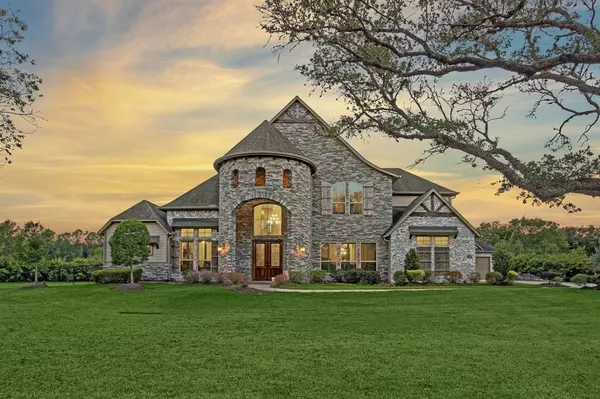For more information regarding the value of a property, please contact us for a free consultation.
2260 Stevens DR Pearland, TX 77581
Want to know what your home might be worth? Contact us for a FREE valuation!

Our team is ready to help you sell your home for the highest possible price ASAP
Key Details
Property Type Single Family Home
Listing Status Sold
Purchase Type For Sale
Square Footage 5,750 sqft
Price per Sqft $278
Subdivision Energy Estates
MLS Listing ID 3172699
Sold Date 10/19/23
Style Contemporary/Modern
Bedrooms 6
Full Baths 5
Half Baths 1
Year Built 2016
Annual Tax Amount $18,784
Tax Year 2022
Lot Size 2.602 Acres
Acres 2.602
Property Description
Rare Gem! Immaculate 6 bedroom residence on 2.6 Acres in Pearland. Discover a truly exceptional find with this meticulously maintained home, nestled on a sprawling 2.6-acre estate in the heart of Pearland. Offering an impressive 6 bedrooms, 5.5 baths, and not one but two spacious studies. This home is a testament to both comfort and luxury. Downstairs, you'll be greeted by soaring 16' ceilings in the entry/studies, while the kitchen/living/dining, and primary areas boast impressive 12' ceilings. Upstairs, 10' ceilings create an airy ambiance throughout. This home is designed with versatility in mind. Guests staying over? The downstairs guest room is thoughtfully crafted with wide doorways for wheelchair access and a generously sized shower that is handicap accessible. Whether you're an entertainer, part of a large tribe, or simply seeking a private oasis just beyond the city limits, this home offers it all. Don't miss out on this exceptional opportunity to call this property your own.
Location
State TX
County Brazoria
Area Pearland
Rooms
Bedroom Description 2 Bedrooms Down,Primary Bed - 1st Floor,Walk-In Closet
Other Rooms Breakfast Room, Family Room, Formal Dining, Gameroom Up, Home Office/Study, Library, Utility Room in House
Master Bathroom Half Bath, Primary Bath: Double Sinks, Primary Bath: Separate Shower, Primary Bath: Soaking Tub
Kitchen Breakfast Bar, Butler Pantry, Kitchen open to Family Room, Soft Closing Cabinets, Under Cabinet Lighting, Walk-in Pantry
Interior
Interior Features 2 Staircases, Window Coverings, Formal Entry/Foyer, High Ceiling, Wired for Sound
Heating Central Electric, Central Gas
Cooling Central Electric
Flooring Carpet, Engineered Wood, Tile, Wood
Fireplaces Number 2
Fireplaces Type Gas Connections, Wood Burning Fireplace
Exterior
Exterior Feature Back Yard, Back Yard Fenced, Covered Patio/Deck, Exterior Gas Connection, Outdoor Fireplace, Outdoor Kitchen, Patio/Deck, Sprinkler System, Workshop
Parking Features Attached/Detached Garage
Garage Spaces 3.0
Pool Gunite, Heated, In Ground
Roof Type Composition
Private Pool Yes
Building
Lot Description Cleared, Cul-De-Sac, Wooded
Faces East
Story 2
Foundation Slab
Lot Size Range 2 Up to 5 Acres
Sewer Public Sewer
Water Public Water
Structure Type Stone
New Construction No
Schools
Elementary Schools Lawhon Elementary School
Middle Schools Pearland Junior High West
High Schools Pearland High School
School District 42 - Pearland
Others
Senior Community No
Restrictions No Restrictions
Tax ID 0219-0040-002
Energy Description Attic Fan,Attic Vents,Ceiling Fans,Digital Program Thermostat,Energy Star/CFL/LED Lights,Energy Star/Reflective Roof,Generator,HVAC>13 SEER,Insulated Doors,Insulated/Low-E windows,Storm Windows,Structural Insulated Panels
Acceptable Financing Cash Sale, Conventional
Tax Rate 2.4056
Disclosures Sellers Disclosure
Listing Terms Cash Sale, Conventional
Financing Cash Sale,Conventional
Special Listing Condition Sellers Disclosure
Read Less

Bought with Coldwell Banker Realty - Pearland Office
GET MORE INFORMATION




