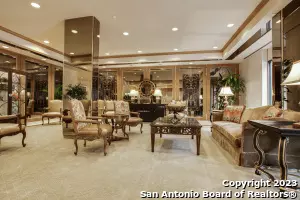For more information regarding the value of a property, please contact us for a free consultation.
7887 BROADWAY UNIT 505 San Antonio, TX 78209-2535
Want to know what your home might be worth? Contact us for a FREE valuation!

Our team is ready to help you sell your home for the highest possible price ASAP
Key Details
Property Type Condo
Sub Type Condominium/Townhome
Listing Status Sold
Purchase Type For Sale
Square Footage 1,536 sqft
Price per Sqft $260
Subdivision Carlyle Condoah
MLS Listing ID 1718118
Sold Date 10/16/23
Style High-Rise (8+ Stories)
Bedrooms 2
Full Baths 2
Construction Status Pre-Owned
HOA Fees $1,206/mo
Year Built 1985
Annual Tax Amount $7,968
Tax Year 2022
Property Description
Lock and leave, low maintenance lifestyle. Incredible views of San Antonio from the 5th floor of the Carlyle near all the niceties of Alamo Heights. This fully remodeled, open floor plan condo features formal and casual dining areas, two balconies, granite counters in the kitchen and marble in the wet bar. Wood-look laminate flooring in all living areas plus marble in both bathrooms. Ceiling lighting in the living room adds additional brightness. Plantation shutters in the bedrooms plus roll up shades in the living areas. This well maintained building features 24 hour manned security, a gated entrance, pool, tennis and sports court, gym, saunas, hot tub, locker rooms, clubroom, BBQ area, additional storage and two underground assigned parking spaces per unit. Alamo Heights ISD, easy access to shopping, restaurants and the airport. On-site management and maintenance staff. Monthly HOA fees include water, sewer, trash, basic cable, common area pest control, liability insurance and maintenance. Two elevators plus monitored CCTV, fire sprinklers and smoke detector systems.
Location
State TX
County Bexar
Area 1300
Rooms
Master Bathroom Main Level 11X5 Shower Only, Double Vanity
Master Bedroom Main Level 18X13 Walk-In Closet, Full Bath
Bedroom 2 Main Level 13X11
Living Room Main Level 20X14
Dining Room Main Level 13X11
Kitchen Main Level 13X9
Interior
Interior Features One Living Area, Living/Dining Combo, Eat-In Kitchen, Utility Area Inside, 1st Floort Level/No Steps, Open Floor Plan, Cable TV Available, All Bedrooms Downstairs, Laundry Main Level, Laundry Room, Walk In Closets
Heating Central, Heat Pump
Cooling One Central, Heat Pump
Flooring Marble, Laminate
Fireplaces Type Not Applicable
Exterior
Exterior Feature Brick, 4 Sides Masonry
Parking Features Two Car Garage, Attached
Roof Type Built-Up/Gravel
Building
Story 13
Foundation Basement
Level or Stories 13
Construction Status Pre-Owned
Schools
Elementary Schools Cambridge
Middle Schools Alamo Heights
High Schools Alamo Heights
School District Alamo Heights I.S.D.
Others
Acceptable Financing Conventional, Cash
Listing Terms Conventional, Cash
Read Less
GET MORE INFORMATION




