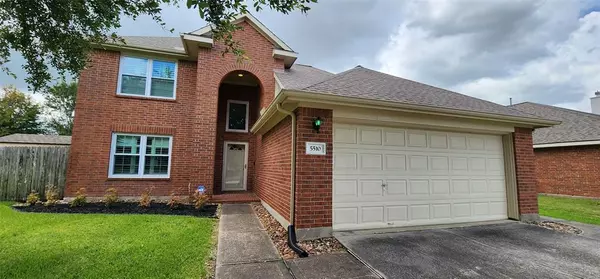For more information regarding the value of a property, please contact us for a free consultation.
5510 Caraway Lake DR Baytown, TX 77521
Want to know what your home might be worth? Contact us for a FREE valuation!

Our team is ready to help you sell your home for the highest possible price ASAP
Key Details
Property Type Single Family Home
Listing Status Sold
Purchase Type For Sale
Square Footage 2,198 sqft
Price per Sqft $131
Subdivision Springfield Estates Sec 4
MLS Listing ID 41015511
Sold Date 10/12/23
Style Traditional
Bedrooms 3
Full Baths 2
Half Baths 1
HOA Fees $28/ann
HOA Y/N 1
Year Built 2004
Annual Tax Amount $6,682
Tax Year 2022
Lot Size 8,523 Sqft
Acres 0.1957
Property Description
Sit back and relax on the lake! This water front home has a nice Texas size patio with stamped concrete for all your entertainment desires. Fresh paint, wood laminate flooring, recent roof and a/c, windows come with a lifetime transferable warranty and beautiful custom shutters in every room! This home is a MUST SEE!!!
Location
State TX
County Harris
Area Baytown/Harris County
Rooms
Bedroom Description Primary Bed - 1st Floor,Walk-In Closet
Other Rooms 1 Living Area, Breakfast Room, Formal Dining, Living Area - 1st Floor, Living Area - 2nd Floor, Utility Room in House
Master Bathroom Primary Bath: Double Sinks, Primary Bath: Jetted Tub, Primary Bath: Separate Shower, Primary Bath: Soaking Tub
Interior
Heating Central Gas
Cooling Central Electric
Fireplaces Number 1
Exterior
Parking Features Attached Garage
Garage Spaces 2.0
Waterfront Description Lakefront
Roof Type Composition
Private Pool No
Building
Lot Description Subdivision Lot, Water View, Waterfront
Story 2
Foundation Slab
Lot Size Range 0 Up To 1/4 Acre
Builder Name Lennar
Sewer Public Sewer
Water Public Water
Structure Type Brick
New Construction No
Schools
Elementary Schools Victoria Walker Elementary School
Middle Schools Highlands Junior High School
High Schools Goose Creek Memorial
School District 23 - Goose Creek Consolidated
Others
Senior Community No
Restrictions Deed Restrictions
Tax ID 125-023-000-0088
Energy Description Ceiling Fans,Insulated/Low-E windows
Tax Rate 2.8673
Disclosures Sellers Disclosure
Special Listing Condition Sellers Disclosure
Read Less

Bought with Krisher McKay, Inc. REALTORS
GET MORE INFORMATION




