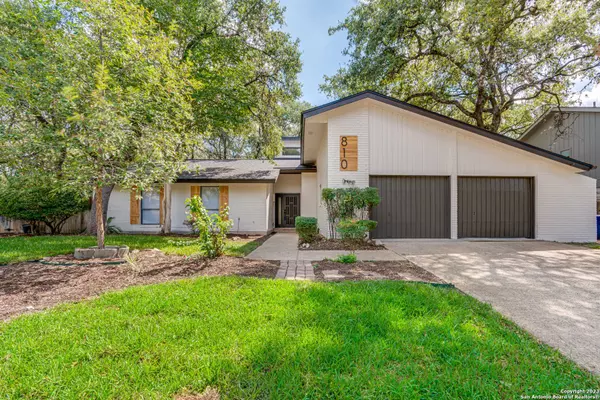For more information regarding the value of a property, please contact us for a free consultation.
810 SHERMAN OAK ST San Antonio, TX 78232-2731
Want to know what your home might be worth? Contact us for a FREE valuation!

Our team is ready to help you sell your home for the highest possible price ASAP
Key Details
Property Type Single Family Home
Sub Type Single Residential
Listing Status Sold
Purchase Type For Sale
Square Footage 2,478 sqft
Price per Sqft $215
Subdivision Hidden Forest
MLS Listing ID 1722518
Sold Date 10/11/23
Style One Story,Contemporary
Bedrooms 4
Full Baths 2
Construction Status Pre-Owned
HOA Fees $32/ann
Year Built 1981
Annual Tax Amount $11,579
Tax Year 2022
Lot Size 0.392 Acres
Property Description
Elegantly renovated one story estate on and huge .39 of an acre lot in the highly sought after HIDDEN FOREST! Nestled among the beautiful tree lined streets walking distance from community pool, this exquisite 4-bedroom w/fireplace boasts a sleek and modern design with high ceilings and large windows providing an abundance of natural light while looking out into the park like backyard. Beautiful renovation throughout with wood tile flooring, new carpet, new paint exterior paint (pics of backyard were prior to new paint), new interior paint, new fixtures and new AC unit. Retreat to the luxurious primary suite with its well appointed en-suite bath with dual vanities. Chef inspired kitchen renovated from top to bottom complete with a farm house sink, chefs facet, quartz counter tops, custom cabinets and marble backsplash. Step outside into the expansive backyard, where you'll find a haven for outdoor living and entertainment under the shade of beautiful mature trees. Located in the esteemed Hidden Forest community, known for its award-winning elementary school, active community pool with a champion swim team, volleyball courts, several lighted tennis or pickle ball courts, and clubhouse. Schedule your viewing today!
Location
State TX
County Bexar
Area 0600
Rooms
Master Bathroom Main Level 5X15 Shower Only
Master Bedroom DownStairs, Walk-In Closet, Ceiling Fan, Full Bath
Bedroom 2 Main Level 11X11
Bedroom 3 Main Level 11X14
Bedroom 4 Main Level 10X11
Living Room Main Level 17X20
Kitchen Main Level 13X13
Interior
Heating Central
Cooling One Central
Flooring Carpeting, Ceramic Tile
Heat Source Electric
Exterior
Parking Features Two Car Garage
Pool None
Amenities Available Pool, Tennis, Clubhouse, Park/Playground, Sports Court, Basketball Court, Volleyball Court
Roof Type Composition
Private Pool N
Building
Foundation Slab
Sewer City
Water City
Construction Status Pre-Owned
Schools
Elementary Schools Hidden Forest
Middle Schools Eisenhower
High Schools Churchill
School District North East I.S.D
Others
Acceptable Financing Conventional, FHA, VA, TX Vet, Cash, Investors OK
Listing Terms Conventional, FHA, VA, TX Vet, Cash, Investors OK
Read Less
GET MORE INFORMATION




