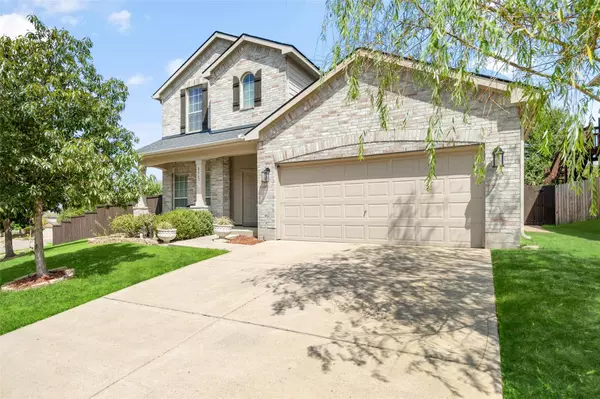For more information regarding the value of a property, please contact us for a free consultation.
8467 Creekbluff Drive Dallas, TX 75249
Want to know what your home might be worth? Contact us for a FREE valuation!

Our team is ready to help you sell your home for the highest possible price ASAP
Key Details
Property Type Single Family Home
Sub Type Single Family Residence
Listing Status Sold
Purchase Type For Sale
Square Footage 2,461 sqft
Price per Sqft $162
Subdivision Mountain Creek Meadows Ph 02
MLS Listing ID 20419354
Sold Date 10/10/23
Style Traditional
Bedrooms 4
Full Baths 2
Half Baths 1
HOA Fees $16/ann
HOA Y/N Mandatory
Year Built 2007
Annual Tax Amount $7,522
Lot Size 0.320 Acres
Acres 0.32
Property Description
Welcome to this inviting 4 bedroom, 2.1 bathroom home situated on an expansive lot in Mountain Creek Meadows! Enjoy the cohesive and open layout that seamlessly connects the family room, kitchen and breakfast room. The downstairs primary bedroom offers a serene retreat with its ensuite bathroom featuring a spacious garden tub, linen storage and a generously sized WIC. Upstairs, you'll find 3 secondary bedrooms and a game room loft, providing comfortable spaces for the entire household. In the family room, enjoy the brick wood-burning fireplace and outdoor view framed by a wall of windows. Step outside to the large private backyard, highlighted by oversized covered patio with extended concrete pad. This outdoor oasis is perfect for relaxation and outdoor gatherings. Situated in a prime location, this home is conveniently located near Joe Pool Lake, Cedar Ridge Preserve and Cedar Hill State Park. Experience the beauty of nature and outdoor activities just moments from your doorstep.
Location
State TX
County Dallas
Direction From I-20, exit Belt Line Rd and head south. Turn left onto Eagle Ford Dr, right on Hidden Hill Ln, right on Knoll Ridge Dr and right on Creekbluff Dr. Home will be on right.
Rooms
Dining Room 1
Interior
Interior Features Built-in Features, Cable TV Available, Decorative Lighting, Eat-in Kitchen, High Speed Internet Available, Open Floorplan, Pantry, Walk-In Closet(s)
Heating Central, Electric, Fireplace(s)
Cooling Ceiling Fan(s), Central Air, Electric
Flooring Carpet, Linoleum, Tile
Fireplaces Number 1
Fireplaces Type Brick, Family Room, Wood Burning
Appliance Dishwasher, Disposal, Electric Range, Electric Water Heater, Microwave, Water Filter
Heat Source Central, Electric, Fireplace(s)
Laundry Electric Dryer Hookup, Utility Room, Full Size W/D Area, Washer Hookup
Exterior
Exterior Feature Covered Patio/Porch, Rain Gutters, Lighting, Private Yard
Garage Spaces 2.0
Fence Back Yard, Wood
Utilities Available Cable Available, City Sewer, City Water, Co-op Electric, Curbs, Electricity Connected, Individual Gas Meter, Sidewalk, Underground Utilities
Roof Type Composition
Total Parking Spaces 2
Garage Yes
Building
Lot Description Few Trees, Interior Lot, Landscaped, Sprinkler System, Subdivision
Story Two
Foundation Slab
Level or Stories Two
Structure Type Brick,Siding,Wood
Schools
Elementary Schools Hyman
Middle Schools Kennemer
High Schools Duncanville
School District Duncanville Isd
Others
Ownership See Transaction Desk
Acceptable Financing Cash, Conventional, FHA, VA Loan
Listing Terms Cash, Conventional, FHA, VA Loan
Financing Conventional
Special Listing Condition Survey Available
Read Less

©2024 North Texas Real Estate Information Systems.
Bought with Michael Barnett • Fritz Realty Group LLC
GET MORE INFORMATION


