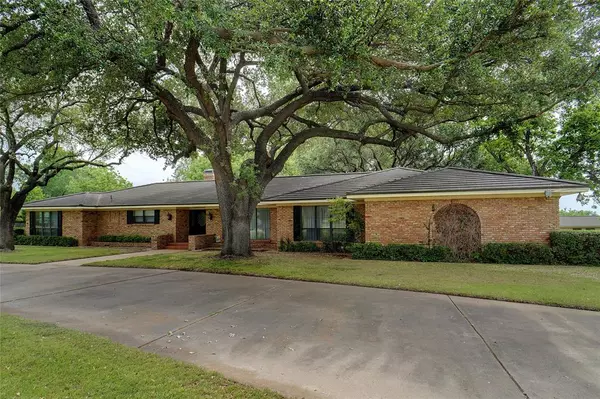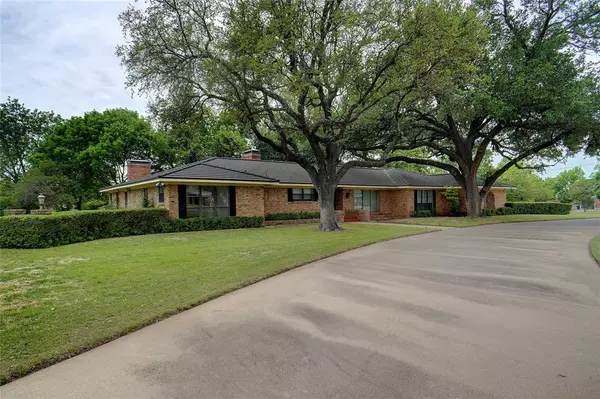For more information regarding the value of a property, please contact us for a free consultation.
6315 N Hill Lane Fort Worth, TX 76135
Want to know what your home might be worth? Contact us for a FREE valuation!

Our team is ready to help you sell your home for the highest possible price ASAP
Key Details
Property Type Single Family Home
Sub Type Single Family Residence
Listing Status Sold
Purchase Type For Sale
Square Footage 4,828 sqft
Price per Sqft $160
Subdivision Greenfield Acres Add
MLS Listing ID 20319506
Sold Date 10/05/23
Style Traditional
Bedrooms 4
Full Baths 3
Half Baths 1
HOA Y/N None
Year Built 1960
Annual Tax Amount $9,084
Lot Size 2.181 Acres
Acres 2.181
Lot Dimensions 95,004
Property Description
Rare opportunity to own 4800 sq ft home with 3 car attached garage & 2 car detached garage & workshop on 2.181 treed acres in established neighborhood in town! Circular drive greets you to this custom built home. Formal Living rm overlooks front yard. Formal dining has crown molding, built in cabinets & serving area. Huge kitchen has granite countertops, tons of cabinets, island with 5 gas burner cook top, stainless steel dishwasher, double ovens & more! Large family room boasts beamed cathedral ceiling, full brick FP with gas starter & gas logs, parquet flooring & built ins. Huge master with FP, cedar closet, his & her closets hers has built in jewelry safe, sep vanities & jetted tub. 3rd bedrm turned into media room with light sconces, granite, sound system, projector & screen. Massive game rm has wet bar, full bath & large closet-could be 4th bedrm or in-law suite. Sunrm overlooks tranquil backyard. TEK Stone Coated Steel Metal Shake Hail Resistant Roof 2019. Great bones! Must see!
Location
State TX
County Tarrant
Direction From 820W exit Azle Ave. R on Azle Ave. Right on Boat Club Rd. Continue straight on Boat Club Rd. Turn right onto Lea Crest Ln. Turn left onto N Hill Lane. 6315 N. Hill Ln. will be on the left.
Rooms
Dining Room 2
Interior
Interior Features Built-in Features, Cable TV Available, Cedar Closet(s), Chandelier, Decorative Lighting, Double Vanity, Eat-in Kitchen, Granite Counters, High Speed Internet Available, Kitchen Island, Natural Woodwork, Paneling, Pantry, Sound System Wiring, Walk-In Closet(s), Wet Bar, In-Law Suite Floorplan
Heating Natural Gas
Cooling Attic Fan, Central Air
Flooring Carpet, Ceramic Tile, Parquet, Tile
Fireplaces Number 2
Fireplaces Type Bedroom, Gas, Gas Logs, Gas Starter, Living Room
Equipment Home Theater, Satellite Dish
Appliance Dishwasher, Disposal, Electric Oven, Gas Cooktop, Double Oven, Plumbed For Gas in Kitchen, Refrigerator, Warming Drawer, Other
Heat Source Natural Gas
Laundry Electric Dryer Hookup, Utility Room, Full Size W/D Area, Washer Hookup, On Site
Exterior
Exterior Feature Rain Gutters, Lighting
Garage Spaces 5.0
Fence Chain Link, Partial, Wood
Utilities Available City Sewer, City Water, Concrete, Electricity Connected, Individual Gas Meter, Individual Water Meter
Roof Type Metal
Total Parking Spaces 5
Garage Yes
Building
Lot Description Acreage, Interior Lot, Landscaped, Lrg. Backyard Grass, Many Trees, Sprinkler System, Subdivision
Story One
Foundation Slab
Level or Stories One
Structure Type Brick
Schools
Elementary Schools Greenfield
Middle Schools Ed Willkie
High Schools Chisholm Trail
School District Eagle Mt-Saginaw Isd
Others
Restrictions No Known Restriction(s)
Ownership Call Agent
Acceptable Financing Cash, Conventional, FHA, VA Loan
Listing Terms Cash, Conventional, FHA, VA Loan
Financing Conventional
Read Less

©2024 North Texas Real Estate Information Systems.
Bought with Starla Karlis • Better Homes & Gardens, Winans
GET MORE INFORMATION




