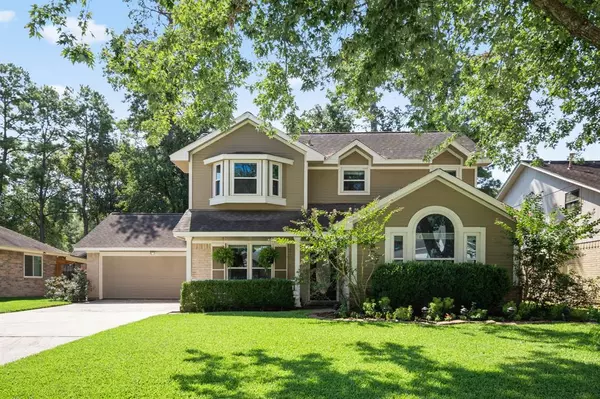For more information regarding the value of a property, please contact us for a free consultation.
2410 Knollbrook LN Spring, TX 77373
Want to know what your home might be worth? Contact us for a FREE valuation!

Our team is ready to help you sell your home for the highest possible price ASAP
Key Details
Property Type Single Family Home
Listing Status Sold
Purchase Type For Sale
Square Footage 2,082 sqft
Price per Sqft $136
Subdivision Lexington Woods North Sec 01
MLS Listing ID 11655620
Sold Date 10/04/23
Style Traditional
Bedrooms 3
Full Baths 2
Half Baths 1
HOA Fees $32/ann
HOA Y/N 1
Year Built 1983
Annual Tax Amount $4,312
Tax Year 2022
Lot Size 7,872 Sqft
Acres 0.1807
Property Description
Hard to find 2-story in EXCELLENT CONDITION located on idyllic tree-lined street. Recent Upgrades and Improvements include: 5 ton Air Conditioner (March '23), Electrical Panel w/updated outside outlets (Jan '23), Water Heater (2022), High Efficiency Double-Pane Windows throughout whole home (2021), Engineered Hardwood Flooring upstairs & downstairs (2018). New Carpet in bedrooms (Aug '23). Fireplace has been cleaned and serviced (June '23). Roof was replaced in 2016. Ceiling fans in all rooms. NEVER FLOODED. Garage with Epoxy coating on floor. Large backyard with attractive garden beds and personal vegetable/herb garden. This home is MOVE-IN READY. Convenient to major commuter highways (Hardy Toll Road, 45, 99), IAH (~20 min), The Woodlands (~20 min), Old Town Spring (5 min), Downtown (~30 min). Home is located in a splendid community - Do Not Miss This Opportunity.
Location
State TX
County Harris
Area Spring East
Rooms
Bedroom Description En-Suite Bath,Primary Bed - 1st Floor
Other Rooms Breakfast Room, Family Room, Formal Dining, Utility Room in House
Master Bathroom Primary Bath: Double Sinks, Primary Bath: Separate Shower, Secondary Bath(s): Tub/Shower Combo
Den/Bedroom Plus 3
Kitchen Pantry
Interior
Interior Features Crown Molding, Window Coverings, Fire/Smoke Alarm
Heating Central Electric
Cooling Central Gas
Flooring Carpet, Engineered Wood
Fireplaces Number 1
Fireplaces Type Wood Burning Fireplace
Exterior
Exterior Feature Back Yard Fenced, Fully Fenced, Patio/Deck, Porch, Side Yard, Subdivision Tennis Court
Parking Features Attached Garage
Garage Spaces 2.0
Garage Description Double-Wide Driveway
Roof Type Tile
Street Surface Concrete
Private Pool No
Building
Lot Description Subdivision Lot
Faces North
Story 2
Foundation Slab
Lot Size Range 0 Up To 1/4 Acre
Water Water District
Structure Type Brick,Wood
New Construction No
Schools
Elementary Schools John Winship Elementary School
Middle Schools Twin Creeks Middle School
High Schools Spring High School
School District 48 - Spring
Others
Senior Community No
Restrictions Deed Restrictions
Tax ID 112-003-000-0064
Energy Description Ceiling Fans,Digital Program Thermostat,High-Efficiency HVAC,Insulated/Low-E windows
Acceptable Financing Cash Sale, Conventional, FHA, VA
Tax Rate 2.1546
Disclosures Mud, Sellers Disclosure
Listing Terms Cash Sale, Conventional, FHA, VA
Financing Cash Sale,Conventional,FHA,VA
Special Listing Condition Mud, Sellers Disclosure
Read Less

Bought with Cross-Town Realty, LLC
GET MORE INFORMATION




