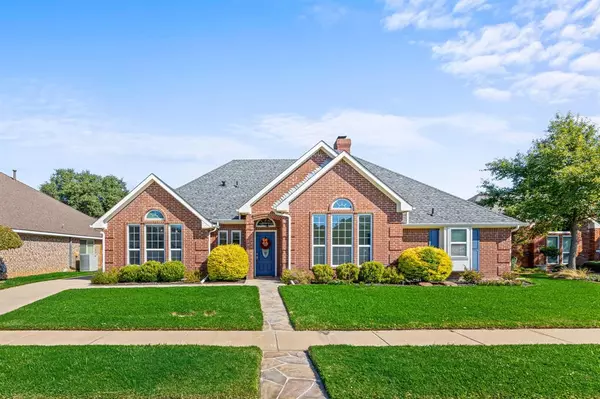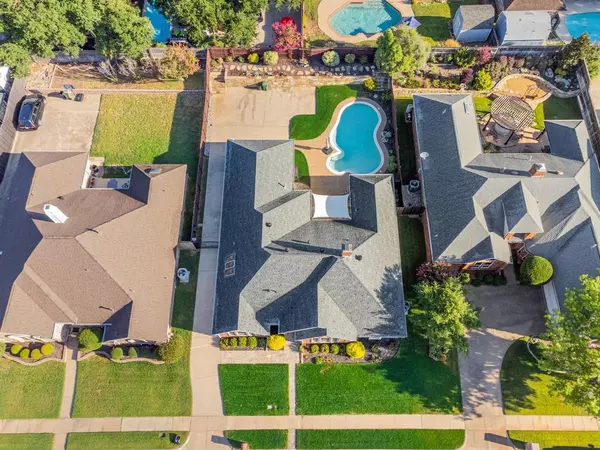For more information regarding the value of a property, please contact us for a free consultation.
2508 Fox Glenn Circle Bedford, TX 76021
Want to know what your home might be worth? Contact us for a FREE valuation!

Our team is ready to help you sell your home for the highest possible price ASAP
Key Details
Property Type Single Family Home
Sub Type Single Family Residence
Listing Status Sold
Purchase Type For Sale
Square Footage 2,430 sqft
Price per Sqft $218
Subdivision Fox Glenn Estate
MLS Listing ID 20423276
Sold Date 09/28/23
Bedrooms 4
Full Baths 3
HOA Y/N None
Year Built 1986
Annual Tax Amount $8,432
Lot Size 9,147 Sqft
Acres 0.21
Property Description
This beautifully remodeled open concept ranch in desirable Fox Glenn Estates is the one you have been waiting for! Perfect location with easy access to schools, playgrounds, walking trails, a dog park, or a short drive to the airport. Meticulously and tastefully upgraded, the kitchen boasts quartz counters,subway tile backsplash, stainless steel appliances, skylights and an informal breakfast nook with adjoining formal dining room with vaulted ceilings. 2 living areas with a gas fireplace,wet bar,floor to ceiling windows, and double sliding doors open to the patio for easy entertaining. Huge primary suite with private access to the patio. Large second and third bedrooms adjoining bath.The backyard utopia is made for relaxing,enjoying barbecues, and parties with its shaded courtyard patio, retractable screened in porch, and sparkling inground pool. Energy efficient upgrades include new windows throughout,16 Seer HVAC, water heater, and R49 insulation. Appliances and pool equipt convey!
Location
State TX
County Tarrant
Direction From Harwood Rd, North on Central, right on Fox Glenn or alternatively use your favorite GPS
Rooms
Dining Room 2
Interior
Interior Features Built-in Features, Cable TV Available, Chandelier, Decorative Lighting, Double Vanity, High Speed Internet Available, Open Floorplan, Pantry, Tile Counters, Walk-In Closet(s), Wet Bar
Heating Central, Electric, Fireplace(s)
Cooling Ceiling Fan(s), Central Air, Electric, ENERGY STAR Qualified Equipment
Flooring Tile, Varies, Wood
Fireplaces Number 1
Fireplaces Type Gas, Gas Logs, Gas Starter
Equipment List Available
Appliance Dishwasher, Disposal, Dryer, Electric Cooktop, Electric Oven, Electric Range, Electric Water Heater, Ice Maker, Microwave, Convection Oven, Refrigerator, Vented Exhaust Fan
Heat Source Central, Electric, Fireplace(s)
Laundry Electric Dryer Hookup, Full Size W/D Area, Washer Hookup
Exterior
Exterior Feature Covered Patio/Porch, Rain Gutters, Permeable Paving, Private Yard
Garage Spaces 2.0
Carport Spaces 4
Fence Full, Gate, Privacy, Wood
Pool Gunite, In Ground, Outdoor Pool, Pool Sweep
Utilities Available City Sewer, City Water
Roof Type Composition
Total Parking Spaces 2
Garage Yes
Private Pool 1
Building
Story One
Foundation Slab
Level or Stories One
Structure Type Brick
Schools
Elementary Schools Spring Garden
High Schools Trinity
School District Hurst-Euless-Bedford Isd
Others
Ownership See Tax
Financing Cash
Read Less

©2024 North Texas Real Estate Information Systems.
Bought with Ana Cantu • EXP REALTY
GET MORE INFORMATION




