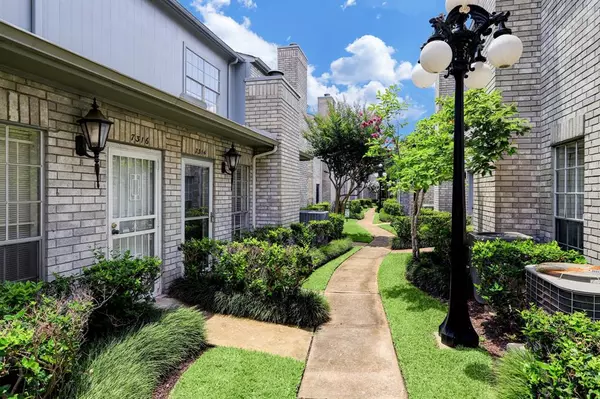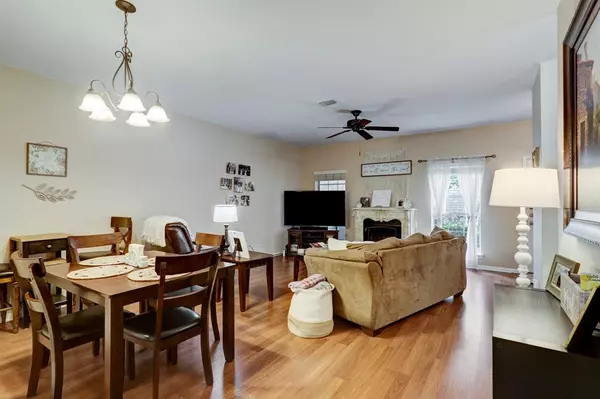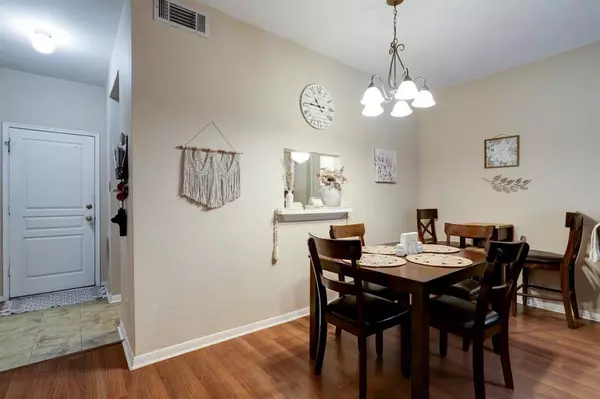For more information regarding the value of a property, please contact us for a free consultation.
7314 Regency Square CT Houston, TX 77036
Want to know what your home might be worth? Contact us for a FREE valuation!

Our team is ready to help you sell your home for the highest possible price ASAP
Key Details
Property Type Townhouse
Sub Type Townhouse
Listing Status Sold
Purchase Type For Sale
Square Footage 1,533 sqft
Price per Sqft $104
Subdivision Regency Court T/H Condo
MLS Listing ID 49735348
Sold Date 10/03/23
Style Traditional
Bedrooms 2
Full Baths 2
Half Baths 1
HOA Fees $483/mo
Year Built 1982
Annual Tax Amount $2,835
Tax Year 2022
Lot Size 5.757 Acres
Property Description
Tastefully update home in Regency Court! This 2 bedroom, 2.5 bath property features a large open concept floor plan w/ large living room, spacious dining area, w/ wood burning fireplace. Kitchen is open to living / dining area, and contains ample cabinet and counter space. Powder bath down is convenient for entertaining. Massive primary retreat upstairs, w/ plenty of room for a study, home office, or indoor gym. Enormous walk-in closet. Secondary bedroom is also large - can easily function as a bedroom + 2nd home office, and also contains a large closet. Nice updates throughout. New HVAC system. You'll love the Regency Court community, from the walking trails, mature trees, park area w/bench for sitting and enjoying the outdoors, to the community pool w/ private access gate. HOA fee includes common area maintenance, landscaping, pool service, trash pick-up, common area utilities, water/sewer (for home, common area), basic cable, maintenance and insurance for exterior of property.
Location
State TX
County Harris
Area Sharpstown Area
Rooms
Bedroom Description All Bedrooms Up,En-Suite Bath,Primary Bed - 2nd Floor,Sitting Area,Walk-In Closet
Other Rooms Family Room, Living Area - 1st Floor, Living/Dining Combo, Utility Room in Garage
Master Bathroom Half Bath, Primary Bath: Tub/Shower Combo, Secondary Bath(s): Tub/Shower Combo
Kitchen Kitchen open to Family Room, Pantry
Interior
Interior Features Fire/Smoke Alarm
Heating Central Electric
Cooling Central Electric
Flooring Carpet, Tile, Vinyl Plank
Fireplaces Number 1
Fireplaces Type Wood Burning Fireplace
Appliance Electric Dryer Connection
Dryer Utilities 1
Laundry Utility Rm In Garage
Exterior
Exterior Feature Front Green Space
Parking Features Attached Garage
Garage Spaces 2.0
Roof Type Composition
Private Pool No
Building
Story 2
Entry Level Ground Level
Foundation Slab
Sewer Public Sewer
Water Public Water
Structure Type Brick
New Construction No
Schools
Elementary Schools Piney Point Elementary School
Middle Schools Revere Middle School
High Schools Wisdom High School
School District 27 - Houston
Others
HOA Fee Include Cable TV,Exterior Building,Grounds,Insurance,Recreational Facilities,Trash Removal
Senior Community No
Tax ID 115-358-006-0002
Energy Description Ceiling Fans,Digital Program Thermostat,High-Efficiency HVAC,Insulation - Batt
Acceptable Financing Cash Sale, Conventional
Tax Rate 2.2819
Disclosures Sellers Disclosure
Listing Terms Cash Sale, Conventional
Financing Cash Sale,Conventional
Special Listing Condition Sellers Disclosure
Read Less

Bought with Realty Associates



