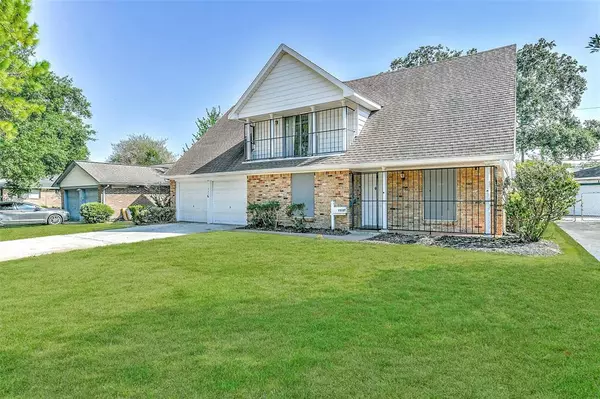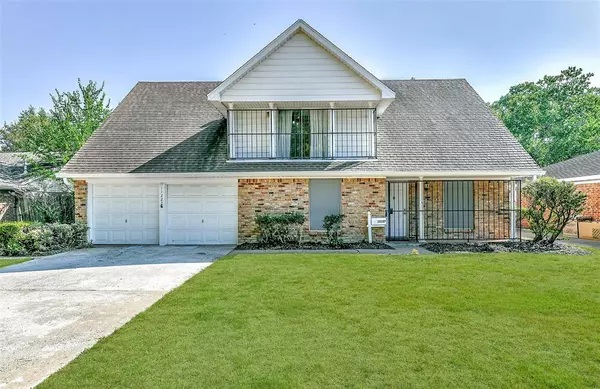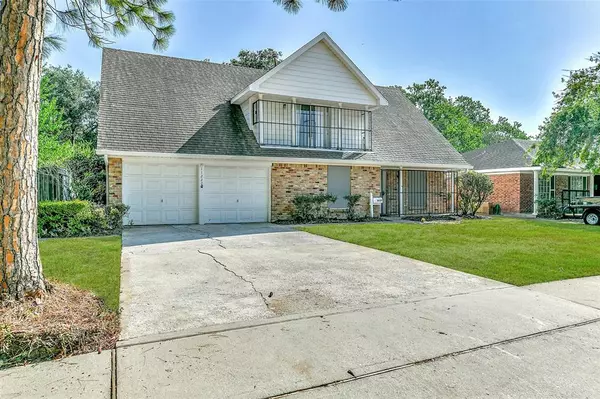For more information regarding the value of a property, please contact us for a free consultation.
11227 Sagepark LN Houston, TX 77089
Want to know what your home might be worth? Contact us for a FREE valuation!

Our team is ready to help you sell your home for the highest possible price ASAP
Key Details
Property Type Single Family Home
Listing Status Sold
Purchase Type For Sale
Square Footage 2,138 sqft
Price per Sqft $118
Subdivision Sagemont
MLS Listing ID 53768919
Sold Date 10/03/23
Style Traditional
Bedrooms 4
Full Baths 2
HOA Fees $4/ann
HOA Y/N 1
Year Built 1967
Annual Tax Amount $5,125
Tax Year 2022
Lot Size 7,150 Sqft
Acres 0.1641
Property Description
Check out this 4 bedroom, 2 bath, 2 car garage home with fenced backyard and large covered patio on a quiet street in a well established neighborhood. The primary bedroom and guest/primary bath (complete with a walk-in shower and grab bar) are located on the first floor along with the kitchen, breakfast area, dining room, flex room/study and large family area with tons of natural light. The three oversized bedrooms, all with walk-in closets and attic access, and bath are located on the second floor. Hunter Douglas Custom Honeycomb Cellular Shades throughout. A great laid bricked covered patio and skylights overlooked the large back yard.
Full perimeter foundation stabilization was just completed. Fresh interior neutral paint.
Conveniently located only minutes to I45, Sam Houston Pkwy, Hobby Airport, Ellington Field and Baybrook Mall, with NASA, Kemah, Galveston, Pearland, Downtown Houston and the Med Center only a short drive away.
Location
State TX
County Harris
Area Southbelt/Ellington
Rooms
Bedroom Description Primary Bed - 1st Floor,Walk-In Closet
Other Rooms Family Room, Formal Dining, Home Office/Study, Utility Room in Garage
Master Bathroom Disabled Access, Primary Bath: Shower Only, Secondary Bath(s): Tub/Shower Combo
Kitchen Pantry
Interior
Interior Features Balcony, Window Coverings, Formal Entry/Foyer, High Ceiling
Heating Central Gas
Cooling Central Electric
Flooring Carpet, Laminate, Tile
Exterior
Exterior Feature Back Yard Fenced, Balcony, Covered Patio/Deck, Sprinkler System
Parking Features Attached Garage
Garage Spaces 2.0
Roof Type Composition
Street Surface Concrete
Private Pool No
Building
Lot Description Subdivision Lot
Story 2
Foundation Slab
Lot Size Range 0 Up To 1/4 Acre
Sewer Public Sewer
Water Public Water
Structure Type Brick
New Construction No
Schools
Elementary Schools Frazier Elementary School (Pasadena)
Middle Schools Thompson Intermediate School
High Schools Dobie High School
School District 41 - Pasadena
Others
HOA Fee Include Grounds
Senior Community No
Restrictions Deed Restrictions
Tax ID 100-019-000-0022
Acceptable Financing Cash Sale, Conventional, FHA, VA
Tax Rate 2.56
Disclosures Sellers Disclosure
Listing Terms Cash Sale, Conventional, FHA, VA
Financing Cash Sale,Conventional,FHA,VA
Special Listing Condition Sellers Disclosure
Read Less

Bought with HomeSmart
GET MORE INFORMATION




