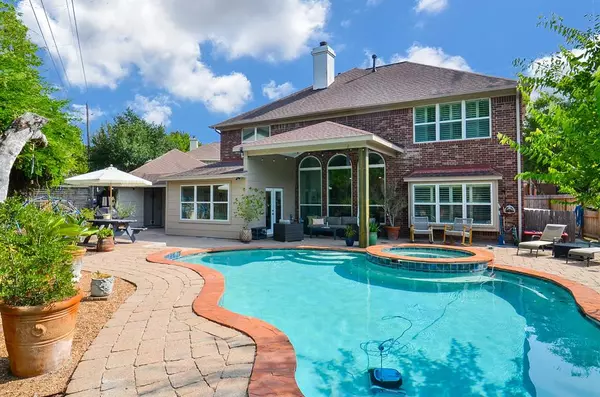For more information regarding the value of a property, please contact us for a free consultation.
14223 Scarborough Fair ST Houston, TX 77077
Want to know what your home might be worth? Contact us for a FREE valuation!

Our team is ready to help you sell your home for the highest possible price ASAP
Key Details
Property Type Single Family Home
Listing Status Sold
Purchase Type For Sale
Square Footage 3,411 sqft
Price per Sqft $200
Subdivision Meadow Briar
MLS Listing ID 37675485
Sold Date 10/03/23
Style Traditional
Bedrooms 4
Full Baths 3
Half Baths 1
HOA Fees $54/ann
HOA Y/N 1
Year Built 1991
Annual Tax Amount $10,756
Tax Year 2022
Lot Size 9,707 Sqft
Acres 0.2228
Property Description
Come home to a beautifully updated Culdesac home in the Energy Corridor. Remodeled kitchen and additional square footage added with the new sunroom just completed in July. Refaced double sided fireplace and new flooring in hallway, light fixtures & most kitchen appliances. Gameroom up was opened to provide greater connectivity. Office space with french doors and built ins. Fresh paint in 2020, downstairs AC is less than a year old. Coveted double wide driveway with 3 car garage and recent epoxy. Spacious lot includes, heated saltwater capable pool/spa and newly added covered patio area. Plenty of additional space to enjoy your lushly landscaped yard. New fans and double paned windows provide a comfortable environment. Located in highly desired Meadow Briar with walking distance to St. John Paul II school and Barbara Bush Elementary. Easy access to shopping, eateries, churches and commuter routes. Near George Bush Park and Terry Hershey Park. A true Gem!
Location
State TX
County Harris
Area Energy Corridor
Rooms
Bedroom Description En-Suite Bath,Primary Bed - 1st Floor,Walk-In Closet
Other Rooms Breakfast Room, Family Room, Formal Dining, Gameroom Up, Home Office/Study, Sun Room, Utility Room in House
Master Bathroom Hollywood Bath, Primary Bath: Double Sinks, Primary Bath: Jetted Tub, Primary Bath: Separate Shower, Secondary Bath(s): Tub/Shower Combo
Kitchen Breakfast Bar, Butler Pantry, Island w/ Cooktop, Under Cabinet Lighting
Interior
Interior Features Alarm System - Owned, Crown Molding, Window Coverings, Fire/Smoke Alarm, Formal Entry/Foyer, High Ceiling
Heating Central Gas
Cooling Central Electric
Flooring Carpet, Engineered Wood, Tile
Fireplaces Number 1
Fireplaces Type Gas Connections, Gaslog Fireplace
Exterior
Exterior Feature Back Yard, Back Yard Fenced, Covered Patio/Deck, Fully Fenced, Patio/Deck, Private Driveway, Spa/Hot Tub, Sprinkler System
Parking Features Detached Garage
Garage Spaces 3.0
Garage Description Double-Wide Driveway
Pool Gunite, In Ground
Roof Type Composition
Street Surface Concrete
Private Pool Yes
Building
Lot Description Cul-De-Sac
Story 2
Foundation Slab
Lot Size Range 0 Up To 1/4 Acre
Sewer Public Sewer
Water Public Water
Structure Type Brick,Wood
New Construction No
Schools
Elementary Schools Bush Elementary School (Houston)
Middle Schools West Briar Middle School
High Schools Westside High School
School District 27 - Houston
Others
Senior Community No
Restrictions Deed Restrictions
Tax ID 117-138-000-0020
Energy Description Ceiling Fans,Digital Program Thermostat
Acceptable Financing Cash Sale, Conventional, VA
Tax Rate 2.2019
Disclosures Sellers Disclosure
Listing Terms Cash Sale, Conventional, VA
Financing Cash Sale,Conventional,VA
Special Listing Condition Sellers Disclosure
Read Less

Bought with Better Homes and Gardens Real Estate Gary Greene - Memorial
GET MORE INFORMATION




