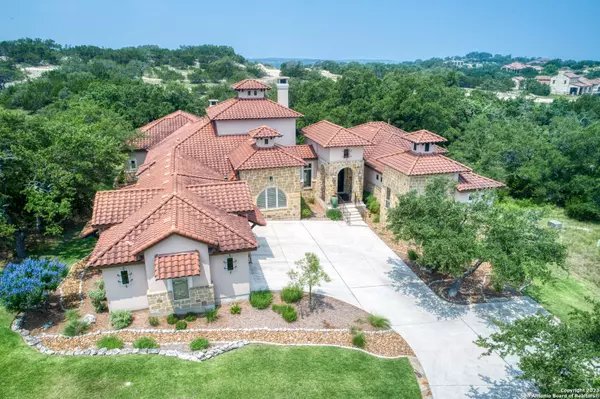For more information regarding the value of a property, please contact us for a free consultation.
38 WINGED FOOT Boerne, TX 78006-5726
Want to know what your home might be worth? Contact us for a FREE valuation!

Our team is ready to help you sell your home for the highest possible price ASAP
Key Details
Property Type Single Family Home
Sub Type Single Residential
Listing Status Sold
Purchase Type For Sale
Square Footage 5,407 sqft
Price per Sqft $351
Subdivision Cordillera Ranch
MLS Listing ID 1697197
Sold Date 09/26/23
Style One Story,Split Level,Traditional,Texas Hill Country
Bedrooms 4
Full Baths 4
Half Baths 1
Construction Status Pre-Owned
HOA Fees $200/ann
Year Built 2006
Annual Tax Amount $23,464
Tax Year 2022
Lot Size 1.100 Acres
Property Description
Every detail has been meticulously planned and beautifully executed in this gracious single level 4 ensuite bedroom home. Located on a cul de sac street within a few minutes to the prestigious Jack Nicklaus signature Golf course and clubhouse. The impressive and yet comfortable living room with floor to ceiling fireplace is adjacent to the gourmet kitchen with a huge eat in bar and prep area. A circular glassed eating area looks out to the private and serene backyard and ample patio areas graced with large oak trees, a fireplace and built in barbeque perfect for entertaining and relaxing . What a dramatic formal dining room with a generous wine room. The considerable spacious master suite provides your alone space to rejuvenate. A second living space creates a "flex space "room which could be used as another office, a game room or an art room. No detail has been missed. Located in the "Clubs" area of Cordillera Ranch you have the advantage of 24 hour security as well as central water, sewer, propane and high speed fiber optic . Acclaimed Boerne ISD Schools. No city tax
Location
State TX
County Kendall
Area 2506
Rooms
Master Bathroom Main Level 17X12 Tub/Shower Separate, Separate Vanity, Double Vanity, Tub has Whirlpool, Garden Tub
Master Bedroom Main Level 20X15 DownStairs, Sitting Room, Walk-In Closet, Ceiling Fan, Full Bath
Bedroom 2 Main Level 14X14
Bedroom 3 Main Level 13X13
Bedroom 4 Main Level 13X12
Living Room Main Level 22X22
Dining Room Main Level 17X17
Kitchen Main Level 18X15
Interior
Heating Central
Cooling Three+ Central
Flooring Carpeting, Ceramic Tile, Wood
Heat Source Electric
Exterior
Parking Features Three Car Garage, Attached, Side Entry
Pool None
Amenities Available Controlled Access, Pool, Tennis, Golf Course, Clubhouse, Park/Playground, Jogging Trails, Sports Court, Bike Trails, Lake/River Park, Guarded Access
Roof Type Tile
Private Pool N
Building
Foundation Slab
Sewer Sewer System
Water Water System
Construction Status Pre-Owned
Schools
Elementary Schools Herff
Middle Schools Voss Middle School
High Schools Boerne
School District Boerne
Others
Acceptable Financing Conventional, Cash
Listing Terms Conventional, Cash
Read Less
GET MORE INFORMATION




