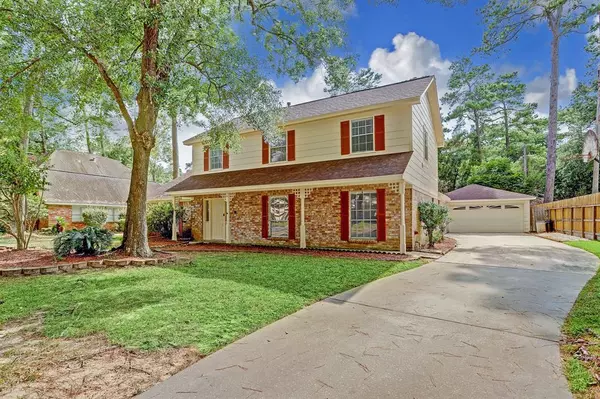For more information regarding the value of a property, please contact us for a free consultation.
15331 Poplar Grove DR Houston, TX 77068
Want to know what your home might be worth? Contact us for a FREE valuation!

Our team is ready to help you sell your home for the highest possible price ASAP
Key Details
Property Type Single Family Home
Listing Status Sold
Purchase Type For Sale
Square Footage 2,574 sqft
Price per Sqft $104
Subdivision Oak Creek Village Sec 03
MLS Listing ID 62892232
Sold Date 09/29/23
Style Other Style
Bedrooms 4
Full Baths 2
Half Baths 1
HOA Fees $27/ann
HOA Y/N 1
Year Built 1975
Annual Tax Amount $6,171
Tax Year 2022
Lot Size 10,080 Sqft
Acres 0.2314
Property Description
Welcoming, and currently BELOW Market Value for QUICK MOVE-IN. You'll feel right at home the minute you walk in the door. Dining/living combination allows for extra leaves in the table during holiday gatherings. Zoned A/C and heat to reduce energy bills! Ceiling Fans in ALL Bedrooms, Remote Control Ceiling Fan in Living Room. NEW Porcelain Tile throughout 1st story, NEW Carpet throughout 2nd story. Wet Bar, and S.S. Appliances. Roof is Three (3) Years old. Brand New Energy Efficient windows. Recently remodeled Primary Bathroom. The spacious, oversized Lot, beautifully landscaped backyard w/extended patio, spa is perfect for outdoor entertaining. Wait 'til you see the 20x9 garage workshop with A/C! Perfect for DIY Projects, a handyman's dream area. Located on a Cul-De-Sac street. This could be the one! Show this Home with confidence. Your clients will thank you for including this home on your list.
Location
State TX
County Harris
Area 1960/Cypress Creek North
Rooms
Bedroom Description Primary Bed - 1st Floor,Sitting Area,Walk-In Closet
Other Rooms Breakfast Room, Family Room, Formal Dining, Formal Living, Living Area - 1st Floor, Utility Room in House
Master Bathroom Primary Bath: Double Sinks, Primary Bath: Shower Only, Secondary Bath(s): Tub/Shower Combo, Vanity Area
Kitchen Pantry
Interior
Interior Features Crown Molding, Window Coverings, Fire/Smoke Alarm, Wet Bar
Heating Central Gas
Cooling Central Electric, Zoned
Flooring Carpet, Tile
Fireplaces Number 1
Fireplaces Type Gaslog Fireplace
Exterior
Exterior Feature Back Yard, Back Yard Fenced, Private Driveway, Spa/Hot Tub, Subdivision Tennis Court, Workshop
Parking Features Detached Garage
Garage Spaces 2.0
Garage Description Double-Wide Driveway, Workshop
Roof Type Composition
Street Surface Concrete
Private Pool No
Building
Lot Description Subdivision Lot
Story 2
Foundation Slab
Lot Size Range 0 Up To 1/4 Acre
Water Water District
Structure Type Brick
New Construction No
Schools
Elementary Schools Pat Reynolds Elementary School
Middle Schools Edwin M Wells Middle School
High Schools Westfield High School
School District 48 - Spring
Others
HOA Fee Include Clubhouse,Courtesy Patrol,Other
Senior Community No
Restrictions Deed Restrictions
Tax ID 105-371-000-0055
Energy Description Insulated/Low-E windows
Acceptable Financing Cash Sale, Conventional
Tax Rate 2.3443
Disclosures Mud, Sellers Disclosure
Listing Terms Cash Sale, Conventional
Financing Cash Sale,Conventional
Special Listing Condition Mud, Sellers Disclosure
Read Less

Bought with Non-MLS



