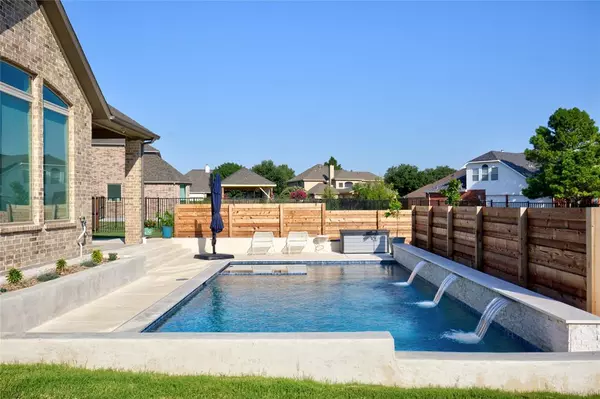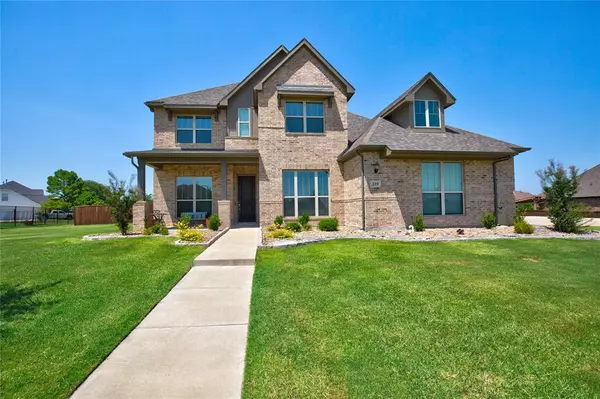For more information regarding the value of a property, please contact us for a free consultation.
219 Hearthstone Drive Sunnyvale, TX 75182
Want to know what your home might be worth? Contact us for a FREE valuation!

Our team is ready to help you sell your home for the highest possible price ASAP
Key Details
Property Type Single Family Home
Sub Type Single Family Residence
Listing Status Sold
Purchase Type For Sale
Square Footage 3,725 sqft
Price per Sqft $225
Subdivision Homestead Ph 3A
MLS Listing ID 20387312
Sold Date 09/22/23
Bedrooms 5
Full Baths 4
Half Baths 1
HOA Fees $66/ann
HOA Y/N Mandatory
Year Built 2020
Annual Tax Amount $14,068
Lot Size 0.522 Acres
Acres 0.522
Property Description
Don’t miss your chance to own this must-see Sunnyvale gem, nestled on an expansive half-acre lot with a gorgeous inground pool & spa! This stunning 5-bedroom, 4.5-bath residence has hardwood floors throughout the entry, dining, kitchen, study, and family room. The gourmet kitchen gets lots of natal light and features quartz counters, modern backsplash, and a grand island perfect for memorable gatherings. The home has a beautiful open floor plan that allows for effortless entertainment with easy flow between living spaces, and has several upgrades you'll appreciate such as a huge 3-car garage with extra storage, custom window treatments, and a separate meter for the irrigation system. If outdoor entertainment is at the top of your wish list, you'll absolutely love the backyard oasis featuring a spacious covered patio and breathtaking resort-style pool and spa great for endless relaxation and enjoyment.
Location
State TX
County Dallas
Community Community Pool, Park
Direction Take I-635E to US-80E and exit Belt Lin Rd and turn left proceed to E Tripp Rd and turn right proceed for one mile and then turn left ontoJobson Rd for half a mile and then take a left on Hearthstone Dr....the house is 0.3 miles on the left.
Rooms
Dining Room 2
Interior
Interior Features Cable TV Available, Kitchen Island, Open Floorplan, Pantry, Walk-In Closet(s)
Heating Central, Fireplace(s)
Cooling Ceiling Fan(s), Central Air
Flooring Carpet, Luxury Vinyl Plank, Tile
Fireplaces Number 1
Fireplaces Type Family Room, Gas
Equipment Irrigation Equipment
Appliance Dishwasher, Disposal, Electric Oven, Gas Cooktop, Microwave, Tankless Water Heater, Vented Exhaust Fan
Heat Source Central, Fireplace(s)
Laundry Electric Dryer Hookup, Utility Room, Washer Hookup
Exterior
Garage Spaces 3.0
Fence Back Yard, Wood, Wrought Iron
Pool Heated, In Ground, Outdoor Pool, Pool/Spa Combo, Private
Community Features Community Pool, Park
Utilities Available City Sewer, City Water, Individual Gas Meter, Individual Water Meter
Roof Type Shingle
Garage Yes
Private Pool 1
Building
Lot Description Acreage
Story Two
Foundation Slab
Level or Stories Two
Structure Type Brick
Schools
Elementary Schools Sunnyvale
Middle Schools Sunnyvale
High Schools Sunnyvale
School District Sunnyvale Isd
Others
Ownership See Agent
Acceptable Financing Cash, Conventional, FHA, VA Loan
Listing Terms Cash, Conventional, FHA, VA Loan
Financing Conventional
Read Less

©2024 North Texas Real Estate Information Systems.
Bought with Teresa Bruszer • C21 Fine Homes Judge Fite
GET MORE INFORMATION




