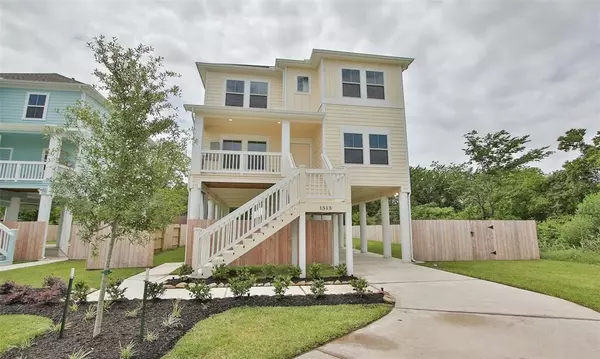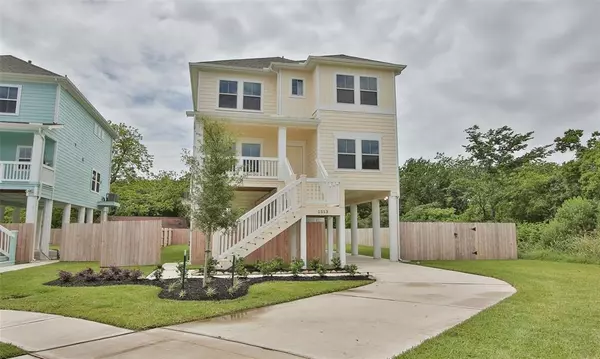For more information regarding the value of a property, please contact us for a free consultation.
1513 Ashley CT Seabrook, TX 77586
Want to know what your home might be worth? Contact us for a FREE valuation!

Our team is ready to help you sell your home for the highest possible price ASAP
Key Details
Property Type Single Family Home
Listing Status Sold
Purchase Type For Sale
Square Footage 2,107 sqft
Price per Sqft $206
Subdivision Old Seabrook Village
MLS Listing ID 73778799
Sold Date 09/28/23
Style Traditional
Bedrooms 4
Full Baths 3
HOA Fees $75/ann
HOA Y/N 1
Year Built 2022
Tax Year 2021
Lot Size 8,770 Sqft
Property Description
BRAND NEW 3-story home you have been looking for featuring 2,107 sq ft of living space, 4 beds, 3 full baths, study/flex space & situated on a large cul-de-sac lot! The open concept living is perfect for entertaining in the spacious family room, breakfast, kitchen, & large chef’s kitchen Island. The gourmet kitchen has stainless steel appliances while offering ample storage & plenty of space to prepare meals on the oversized kitchen island overlooking your family & breakfast room. The second floor includes the family room, breakfast, OPEN kitchen with white/grey tones with an inviting study & secondary room with a full bath. The third floor includes two spacious bedrooms with a shared FULL bath, the utility room is connected to the large walk-in closet & a private owner’s retreat with dual vanities & walk-in shower. Old Seabrook Village is on the banks of the Seabrook Lagoon with waters fed by Galveston Bay & just two miles from the 60-acre themed Kemah Boardwalk.
Location
State TX
County Harris
Area Clear Lake Area
Rooms
Bedroom Description All Bedrooms Up,Primary Bed - 3rd Floor,Walk-In Closet
Other Rooms Breakfast Room, Family Room, Formal Dining, Kitchen/Dining Combo, Utility Room in House
Master Bathroom Half Bath, Primary Bath: Double Sinks, Primary Bath: Separate Shower, Primary Bath: Soaking Tub, Secondary Bath(s): Tub/Shower Combo
Den/Bedroom Plus 4
Kitchen Island w/o Cooktop, Kitchen open to Family Room, Pantry, Walk-in Pantry
Interior
Interior Features Fire/Smoke Alarm, Formal Entry/Foyer, High Ceiling
Heating Central Gas
Cooling Central Electric
Flooring Carpet, Tile, Wood
Exterior
Exterior Feature Covered Patio/Deck, Patio/Deck, Sprinkler System
Carport Spaces 2
Roof Type Composition
Private Pool No
Building
Lot Description Cul-De-Sac, Subdivision Lot
Faces Southeast
Story 3
Foundation On Stilts
Lot Size Range 0 Up To 1/4 Acre
Builder Name Gehan Homes
Sewer Public Sewer
Water Public Water
Structure Type Wood
New Construction Yes
Schools
Elementary Schools Bay Elementary School
Middle Schools Seabrook Intermediate School
High Schools Clear Falls High School
School District 9 - Clear Creek
Others
Senior Community No
Restrictions Deed Restrictions
Tax ID na
Energy Description Attic Vents,Ceiling Fans,Digital Program Thermostat,Energy Star Appliances,Energy Star/CFL/LED Lights,High-Efficiency HVAC,HVAC>13 SEER,Insulation - Spray-Foam,Other Energy Features
Acceptable Financing Cash Sale, Conventional, FHA, VA
Tax Rate 2.2
Disclosures Other Disclosures
Green/Energy Cert Home Energy Rating/HERS
Listing Terms Cash Sale, Conventional, FHA, VA
Financing Cash Sale,Conventional,FHA,VA
Special Listing Condition Other Disclosures
Read Less

Bought with Keller Williams Realty Clear Lake / NASA
GET MORE INFORMATION




