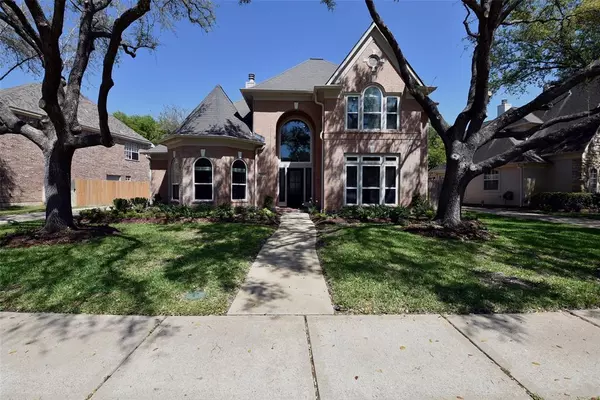For more information regarding the value of a property, please contact us for a free consultation.
3407 Clear Water Park DR Katy, TX 77450
Want to know what your home might be worth? Contact us for a FREE valuation!

Our team is ready to help you sell your home for the highest possible price ASAP
Key Details
Property Type Single Family Home
Listing Status Sold
Purchase Type For Sale
Square Footage 3,323 sqft
Price per Sqft $195
Subdivision Cinco Ranch South Lake Village Sec 5
MLS Listing ID 65981837
Sold Date 09/28/23
Style Other Style
Bedrooms 4
Full Baths 3
HOA Fees $108/ann
HOA Y/N 1
Year Built 1992
Annual Tax Amount $9,400
Tax Year 2022
Lot Size 9,222 Sqft
Acres 0.2117
Property Description
FULL REMODEL IN NO FLOOD AREA AND THE BEST SCHOOLS IN KATY! Highly desired South Lake Village, Walk to Beach Club and Lake. Walk into the new front door as you pass all new landscaping, admire all NEW Double Pane Low E Windows. Dramatic 2-story foyer with amazing lighting. All-new Gourmet Kitchen with Waterfall Quartz Counter/Backsplash and new plumbing. All Samsung Appliances included. Gorgeous LVP & Luxury Carpet. New Stairs and Railings. New paint and texture thruout. All bathrooms are fully redone/new plumbing. LED Lighting throughout. TWO Outstanding Surround Sound Systems. New Front Gutters, leaf guard, Fence, and Gates. Super fast/hot water from TWO NEW Tankless Water Heaters. This home provides ONE new AC system (other is unit-like new). Primary bedroom provides private oasis with a stunning bathroom that is like no other, walk-in Custom Closet system. Full House Window Treatments and Shutters. This home has been professionally designed for the most discerning new owner.
Location
State TX
County Fort Bend
Community Cinco Ranch
Area Katy - Southeast
Rooms
Bedroom Description 2 Bedrooms Down,Primary Bed - 1st Floor
Other Rooms Breakfast Room, Formal Dining, Home Office/Study, Kitchen/Dining Combo, Living Area - 1st Floor, Living Area - 2nd Floor
Master Bathroom Primary Bath: Double Sinks, Primary Bath: Separate Shower, Primary Bath: Soaking Tub, Secondary Bath(s): Double Sinks, Secondary Bath(s): Tub/Shower Combo
Kitchen Breakfast Bar, Kitchen open to Family Room, Pantry, Soft Closing Cabinets, Soft Closing Drawers, Under Cabinet Lighting
Interior
Interior Features Alarm System - Owned, Crown Molding, Window Coverings, Dryer Included, Fire/Smoke Alarm, Formal Entry/Foyer, High Ceiling, Refrigerator Included, Split Level, Washer Included, Wired for Sound
Heating Central Gas
Cooling Central Electric
Flooring Carpet, Vinyl Plank
Fireplaces Number 2
Fireplaces Type Gas Connections
Exterior
Exterior Feature Back Yard, Covered Patio/Deck, Fully Fenced, Patio/Deck, Porch, Private Driveway, Sprinkler System
Parking Features Detached Garage
Garage Spaces 2.0
Roof Type Other
Private Pool No
Building
Lot Description Subdivision Lot
Faces Southwest
Story 2
Foundation Slab
Lot Size Range 0 Up To 1/4 Acre
Sewer Public Sewer
Water Public Water
Structure Type Brick,Other,Wood
New Construction No
Schools
Elementary Schools Williams Elementary School (Katy)
Middle Schools Beck Junior High School
High Schools Cinco Ranch High School
School District 30 - Katy
Others
HOA Fee Include Clubhouse,Recreational Facilities
Senior Community No
Restrictions Deed Restrictions
Tax ID 2271-05-002-0500-914
Ownership Full Ownership
Energy Description Ceiling Fans,Digital Program Thermostat,Energy Star Appliances,Energy Star/CFL/LED Lights,High-Efficiency HVAC,Insulated Doors,Insulated/Low-E windows,Insulation - Batt,Insulation - Blown Cellulose,Tankless/On-Demand H2O Heater
Acceptable Financing Cash Sale, Conventional
Tax Rate 2.3425
Disclosures Sellers Disclosure
Listing Terms Cash Sale, Conventional
Financing Cash Sale,Conventional
Special Listing Condition Sellers Disclosure
Read Less

Bought with eXp Realty LLC
GET MORE INFORMATION




