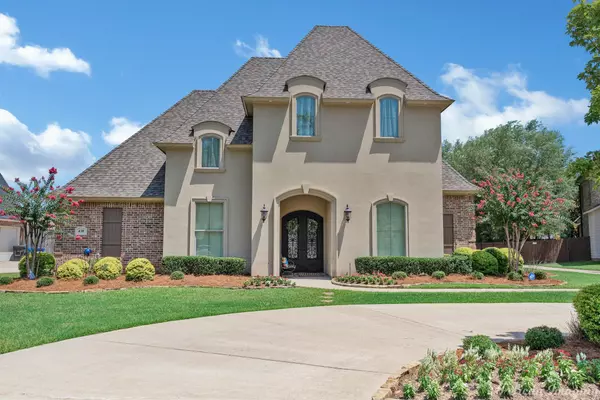For more information regarding the value of a property, please contact us for a free consultation.
438 Oakwood Trace Court Shreveport, LA 71106
Want to know what your home might be worth? Contact us for a FREE valuation!

Our team is ready to help you sell your home for the highest possible price ASAP
Key Details
Property Type Single Family Home
Sub Type Single Family Residence
Listing Status Sold
Purchase Type For Sale
Square Footage 3,997 sqft
Price per Sqft $187
Subdivision Oakwood Trace
MLS Listing ID 20395184
Sold Date 09/26/23
Style Traditional
Bedrooms 5
Full Baths 3
Half Baths 1
HOA Fees $100/ann
HOA Y/N Mandatory
Year Built 2015
Lot Size 0.493 Acres
Acres 0.493
Lot Dimensions 100x221x100x221
Property Description
Fall in love with all this gorgeous home at 438 Oakwood Trace Court has to offer. This home features and open floor plan, beautiful wood floors and neutral colors throughout. Cooks will love the large kitchen with a center island, stainless appliances, breakfast area, butler's pantry and a large walk-in pantry. The formal dining room is located off the kitchen. There are three bedrooms on the first floor, two on the second floor plus a bonus room. Stunning master suite with a sitting area and fireplace. Master bath with separate vanities, large walk in shower and a custom closet. The backyard is perfect for entertaining with an outdoor kitchen, fireplace and an inground pool with a waterfall. There is a mosquito mist system around the back yard. Plenty of parking with a 4 car garage plus a circular driveway. Seller is providing a home warranty with Old Republic $810.00. Room measurements are approximate.
Location
State LA
County Caddo
Community Gated
Direction Google Maps
Rooms
Dining Room 0
Interior
Interior Features Built-in Features, Double Vanity, Granite Counters, Kitchen Island, Open Floorplan, Pantry, Walk-In Closet(s)
Heating Central, Gas Jets, Zoned
Cooling Ceiling Fan(s), Electric, Zoned
Flooring Carpet, Ceramic Tile, Wood
Fireplaces Number 3
Fireplaces Type Den, Gas Starter, Master Bedroom, Outside, Wood Burning
Equipment Irrigation Equipment
Appliance Dishwasher, Disposal, Gas Cooktop, Ice Maker, Microwave, Double Oven, Refrigerator
Heat Source Central, Gas Jets, Zoned
Laundry Utility Room
Exterior
Exterior Feature Covered Patio/Porch, Mosquito Mist System, Outdoor Grill, Outdoor Kitchen, Outdoor Living Center
Garage Spaces 4.0
Fence Back Yard, Full, Invisible, Wood, Other
Pool In Ground, Waterfall
Community Features Gated
Utilities Available City Sewer, City Water
Roof Type Composition
Total Parking Spaces 4
Garage Yes
Private Pool 1
Building
Lot Description Cul-De-Sac, Landscaped
Story Two
Foundation Slab
Level or Stories Two
Structure Type Brick,Stucco
Schools
Elementary Schools Caddo Isd Schools
Middle Schools Caddo Isd Schools
High Schools Caddo Isd Schools
School District Caddo Psb
Others
Restrictions Architectural
Ownership Owner
Acceptable Financing Cash, Conventional, FHA, VA Loan
Listing Terms Cash, Conventional, FHA, VA Loan
Financing Conventional
Special Listing Condition Deed Restrictions
Read Less

©2024 North Texas Real Estate Information Systems.
Bought with Karen Baker • Coldwell Banker Apex, REALTORS
GET MORE INFORMATION




