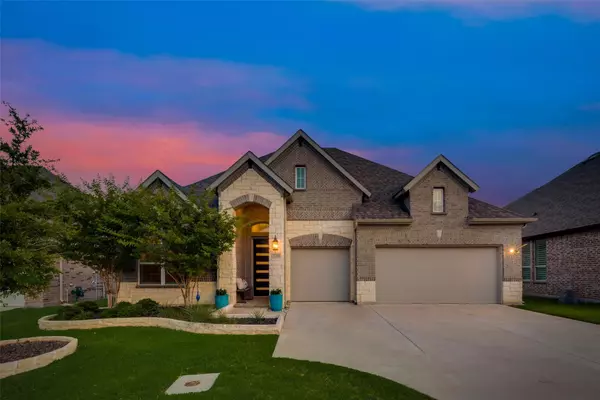For more information regarding the value of a property, please contact us for a free consultation.
11305 Bull Head Lane Flower Mound, TX 76262
Want to know what your home might be worth? Contact us for a FREE valuation!

Our team is ready to help you sell your home for the highest possible price ASAP
Key Details
Property Type Single Family Home
Sub Type Single Family Residence
Listing Status Sold
Purchase Type For Sale
Square Footage 2,700 sqft
Price per Sqft $236
Subdivision Trailwood Ph 1
MLS Listing ID 20353538
Sold Date 09/26/23
Style Traditional
Bedrooms 4
Full Baths 3
HOA Fees $149/ann
HOA Y/N Mandatory
Year Built 2019
Annual Tax Amount $9,335
Lot Size 7,971 Sqft
Acres 0.183
Property Description
Immaculate one-story home in the highly sought-after Argyle ISD! Upon entering, you'll be greeted by a spacious open concept, beautiful wood floors & French-door entry to the study. The gourmet kitchen is a chef's paradise, complete with ample cabinetry, quartz countertops & an oversized island fit for culinary creations. Entertaining is a breeze with an oversized family room, formal dining, and breakfast nook-sunroom. The master suite includes an ensuite bath that provides the perfect escape from the daily hustle & bustle with a garden tub, shower & a large custom-designed closet with built-in cabinets. Enjoy year-round gatherings in the outdoor living center & spacious backyard with a perfect view of the community pond. Neighborhood amenities are within walking distance. Schools, retail, dining & major highways are within close proximity. Be the envy of your neighbors in this astonishing 4 bedroom oasis with an unbeatable location!
Location
State TX
County Denton
Community Community Pool, Playground
Direction From 377, West on Cross Timbers Road (1171), South on Panorama Trail, West on Bull Head Lane
Rooms
Dining Room 1
Interior
Interior Features Built-in Features, Cable TV Available, Decorative Lighting, Eat-in Kitchen, High Speed Internet Available, Kitchen Island, Open Floorplan, Walk-In Closet(s)
Heating Central
Cooling Central Air
Flooring Carpet, Ceramic Tile, Hardwood
Fireplaces Number 1
Fireplaces Type Gas Logs, Heatilator
Appliance Dishwasher, Disposal, Electric Oven, Gas Cooktop, Microwave, Convection Oven, Double Oven, Vented Exhaust Fan
Heat Source Central
Laundry Gas Dryer Hookup, Full Size W/D Area, Washer Hookup
Exterior
Exterior Feature Covered Patio/Porch, Rain Gutters, Outdoor Living Center
Garage Spaces 3.0
Fence Wood, Wrought Iron
Community Features Community Pool, Playground
Utilities Available City Sewer, City Water
Roof Type Composition
Garage Yes
Building
Lot Description Few Trees, Interior Lot, Landscaped, Lrg. Backyard Grass, Sprinkler System, Subdivision, Water/Lake View
Story One
Foundation Slab
Level or Stories One
Structure Type Brick,Rock/Stone
Schools
Elementary Schools Argyle South
Middle Schools Argyle
High Schools Argyle
School District Argyle Isd
Others
Restrictions No Known Restriction(s)
Ownership Of record
Financing Conventional
Special Listing Condition Aerial Photo
Read Less

©2024 North Texas Real Estate Information Systems.
Bought with Crystal Wilson • Empire Realty Group
GET MORE INFORMATION




