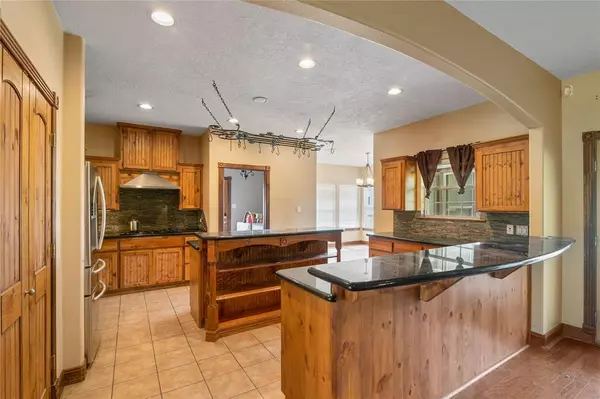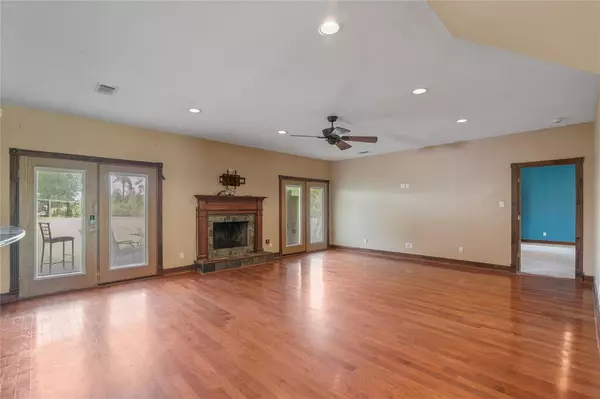For more information regarding the value of a property, please contact us for a free consultation.
874 County Road 2222 Cleveland, TX 77327
Want to know what your home might be worth? Contact us for a FREE valuation!

Our team is ready to help you sell your home for the highest possible price ASAP
Key Details
Property Type Single Family Home
Listing Status Sold
Purchase Type For Sale
Square Footage 3,465 sqft
Price per Sqft $164
Subdivision E K Davis
MLS Listing ID 85308636
Sold Date 09/22/23
Style Traditional
Bedrooms 6
Full Baths 4
Year Built 2007
Annual Tax Amount $7,958
Tax Year 2022
Lot Size 10.000 Acres
Acres 10.0
Property Description
This 6 bedroom home plus study, 4 full baths, & 10 unrestricted acres in desired Tarkington ISD! Downstairs is the Texas-sized primary suite with his & her sinks, jetted tub, toilet closet, & separate shower, & in-suite bonus room; Downstairs you will also find Guest bedroom (BR 2) with full guest bath; study/office (possibly BR 7); living room with engineered wood flooring & wood burning fireplace between two French doors that lead out to the back porch; kitchen with center island & breakfast bar. Upstairs you will find 4 bedrooms and 2 full bathrooms. This home features rustic yet modern touches such as the custom woodwork throughout. Outside enjoy the shed, barn with horse stalls, & pasture for your horses and cows! This home is the perfect blend of rural country living and convenience. It is located down a quiet asphalt dead end road with shopping, medical, & dining not too far away. Home needs a little TLC to bring it back to its full glory! Seller says Must Sell! Bring Offers!
Location
State TX
County Liberty
Area Liberty County East
Rooms
Bedroom Description 2 Bedrooms Down,En-Suite Bath,Primary Bed - 1st Floor,Sitting Area,Walk-In Closet
Other Rooms 1 Living Area, Breakfast Room, Family Room, Home Office/Study, Living Area - 1st Floor, Utility Room in House
Master Bathroom Primary Bath: Double Sinks, Primary Bath: Jetted Tub, Primary Bath: Separate Shower
Den/Bedroom Plus 7
Kitchen Breakfast Bar, Island w/o Cooktop, Kitchen open to Family Room, Walk-in Pantry
Interior
Interior Features Fire/Smoke Alarm, High Ceiling
Heating Central Electric
Cooling Central Electric
Flooring Carpet, Tile, Wood
Fireplaces Number 1
Fireplaces Type Wood Burning Fireplace
Exterior
Exterior Feature Back Yard, Barn/Stable, Partially Fenced, Patio/Deck, Storage Shed
Parking Features Attached Garage
Garage Spaces 2.0
Roof Type Composition
Street Surface Asphalt
Private Pool No
Building
Lot Description Cleared, Wooded
Faces North
Story 1
Foundation Slab
Lot Size Range 10 Up to 15 Acres
Water Aerobic, Public Water
Structure Type Cement Board
New Construction No
Schools
Elementary Schools Tarkington Primary School
Middle Schools Tarkington Middle School
High Schools Tarkington High School
School District 102 - Tarkington
Others
Senior Community No
Restrictions Horses Allowed,Mobile Home Allowed
Tax ID 000017-000116-004
Energy Description Ceiling Fans,Tankless/On-Demand H2O Heater
Acceptable Financing Cash Sale, Investor, VA
Tax Rate 1.4124
Disclosures Sellers Disclosure
Listing Terms Cash Sale, Investor, VA
Financing Cash Sale,Investor,VA
Special Listing Condition Sellers Disclosure
Read Less

Bought with Results Real Estate
GET MORE INFORMATION




