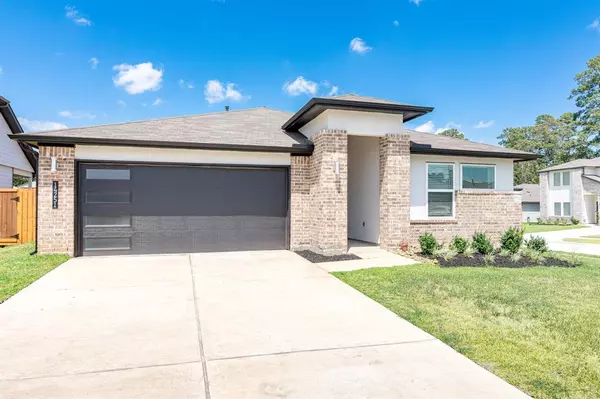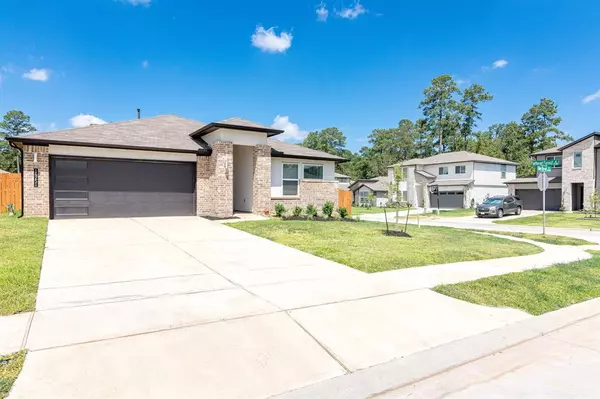For more information regarding the value of a property, please contact us for a free consultation.
14251 Big Bend DR Conroe, TX 77384
Want to know what your home might be worth? Contact us for a FREE valuation!

Our team is ready to help you sell your home for the highest possible price ASAP
Key Details
Property Type Single Family Home
Listing Status Sold
Purchase Type For Sale
Square Footage 2,034 sqft
Price per Sqft $179
Subdivision Fosters Ridge 20A
MLS Listing ID 67568223
Sold Date 09/21/23
Style Traditional
Bedrooms 4
Full Baths 3
HOA Fees $70/ann
HOA Y/N 1
Year Built 2022
Annual Tax Amount $4,614
Tax Year 2022
Lot Size 8,254 Sqft
Acres 0.1895
Property Description
This exceptional property boasts a 4-bedroom, 3-bath layout along w/ a Bonus Office, perfectly blending modern living + suburban tranquility. Step inside to discover an open and well-designed floor plan that caters to both relaxation and entertainment. The heart of the home centers around the functional kitchen, equipped w/ SS appliances including a gas range, Silestone countertops + abundant storage. The living spaces exude warmth + comfort, ideal for both relaxation and gatherings.
Indulge in the convenience of Luxury Vinyl Plank Flooring throughout, a Tankless H2O Heater, and covered patio w/ Shade Screens. Additional highlights include a Culligan Water Softener, Epoxied Garage Floor, Extended Fence + Sprinkler System.
Embrace the balance of relaxation + convenience in this charming neighborhood, enhanced by the community’s beautiful grounds, playground + pool. Zoned to The Woodlands Schools, this home promises comfort, style, and the perfect setting for modern living.
Location
State TX
County Montgomery
Area Conroe Southwest
Rooms
Bedroom Description All Bedrooms Down
Other Rooms 1 Living Area, Living/Dining Combo
Master Bathroom Primary Bath: Double Sinks, Primary Bath: Separate Shower, Primary Bath: Soaking Tub, Secondary Bath(s): Tub/Shower Combo
Kitchen Kitchen open to Family Room, Pantry
Interior
Interior Features Dryer Included, Refrigerator Included, Washer Included
Heating Central Gas
Cooling Central Electric
Flooring Vinyl Plank
Exterior
Exterior Feature Back Yard Fenced, Covered Patio/Deck, Patio/Deck, Sprinkler System
Parking Features Attached Garage
Garage Spaces 2.0
Garage Description Auto Garage Door Opener, Single-Wide Driveway
Roof Type Composition
Private Pool No
Building
Lot Description Corner
Story 1
Foundation Slab
Lot Size Range 0 Up To 1/4 Acre
Sewer Public Sewer
Water Public Water
Structure Type Brick
New Construction No
Schools
Elementary Schools Deretchin Elementary School
Middle Schools Mccullough Junior High School
High Schools The Woodlands High School
School District 11 - Conroe
Others
Senior Community No
Restrictions Deed Restrictions
Tax ID 5164-92-06500
Energy Description Ceiling Fans,Tankless/On-Demand H2O Heater
Acceptable Financing Cash Sale, Conventional
Tax Rate 2.8914
Disclosures Mud
Listing Terms Cash Sale, Conventional
Financing Cash Sale,Conventional
Special Listing Condition Mud
Read Less

Bought with Jane Byrd Properties International LLC
GET MORE INFORMATION




