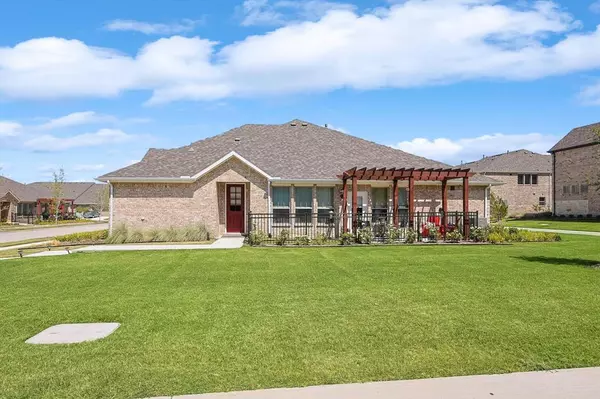For more information regarding the value of a property, please contact us for a free consultation.
1041 3rd Street Argyle, TX 76226
Want to know what your home might be worth? Contact us for a FREE valuation!

Our team is ready to help you sell your home for the highest possible price ASAP
Key Details
Property Type Townhouse
Sub Type Townhouse
Listing Status Sold
Purchase Type For Sale
Square Footage 1,572 sqft
Price per Sqft $228
Subdivision Harvest Twnhms Ph 1
MLS Listing ID 20400473
Sold Date 09/22/23
Style Traditional
Bedrooms 2
Full Baths 2
HOA Fees $375/mo
HOA Y/N Mandatory
Year Built 2021
Annual Tax Amount $3,557
Lot Size 4,268 Sqft
Acres 0.098
Property Description
Immaculate 2 bedroom, 2 bathroom, one story CB Jeni townhome on a corner lot in the heart of Harvest! This home even has a fenced in yard and porch! This open floorplan features tall ceilings, huge rooms, and wheelchair accessible spaces. The kitchen is a culinary delight with white cabinets, quartz countertops, gas range, under cabinet lighting and island! Both bedrooms are spacious and separate from the main living area. The primary suite features a huge WI closet and en-suite bathroom with huge shower, dual sinks, and lots of room! 2 car garage is a rear entry with long driveway. HOA includes cable, internet, exterior and front yard maintenance, and exterior insurance! This low maintenance townhome is close to the Argyle West Elementary school, and all of the incredible amenities that Harvest is known for! 3D tour available.
Location
State TX
County Denton
Community Club House, Community Pool, Fishing, Fitness Center, Jogging Path/Bike Path, Lake, Park, Playground, Pool, Sidewalks, Other
Direction From 35W exit FM 407. Go west on 407. Turn right on Harvest Way. Turn right on 3rd street. Home on right, sign in yard. Red door.
Rooms
Dining Room 1
Interior
Interior Features Cable TV Available, Decorative Lighting, Eat-in Kitchen, High Speed Internet Available, Kitchen Island, Open Floorplan, Pantry, Smart Home System, Walk-In Closet(s)
Heating Central, Natural Gas
Cooling Ceiling Fan(s), Central Air, Electric
Flooring Carpet, Ceramic Tile, Luxury Vinyl Plank
Appliance Dishwasher, Disposal, Gas Range, Gas Water Heater, Microwave, Tankless Water Heater
Heat Source Central, Natural Gas
Laundry Electric Dryer Hookup, Utility Room, Washer Hookup
Exterior
Exterior Feature Covered Patio/Porch, Rain Gutters
Garage Spaces 2.0
Fence Wrought Iron
Community Features Club House, Community Pool, Fishing, Fitness Center, Jogging Path/Bike Path, Lake, Park, Playground, Pool, Sidewalks, Other
Utilities Available Cable Available, City Sewer, City Water, Community Mailbox, Natural Gas Available, Outside City Limits, Sidewalk, Underground Utilities
Roof Type Composition
Total Parking Spaces 2
Garage Yes
Building
Lot Description Corner Lot
Story One
Level or Stories One
Structure Type Brick
Schools
Elementary Schools Argyle West
Middle Schools Argyle
High Schools Argyle
School District Argyle Isd
Others
Ownership See Transactiondesk
Acceptable Financing Cash, Conventional, FHA, VA Loan
Listing Terms Cash, Conventional, FHA, VA Loan
Financing Conventional
Read Less

©2024 North Texas Real Estate Information Systems.
Bought with Kimberly Brown • Keller Williams Realty-FM
GET MORE INFORMATION




