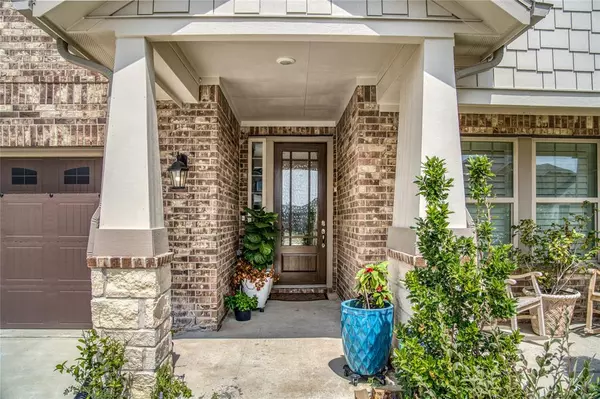For more information regarding the value of a property, please contact us for a free consultation.
2217 Clements Shore LN La Porte, TX 77571
Want to know what your home might be worth? Contact us for a FREE valuation!

Our team is ready to help you sell your home for the highest possible price ASAP
Key Details
Property Type Single Family Home
Listing Status Sold
Purchase Type For Sale
Square Footage 2,002 sqft
Price per Sqft $192
Subdivision Morgans Lndg Sec 9
MLS Listing ID 77290557
Sold Date 09/22/23
Style Ranch,Traditional
Bedrooms 3
Full Baths 2
HOA Fees $79/ann
HOA Y/N 1
Year Built 2021
Annual Tax Amount $12,191
Tax Year 2022
Lot Size 10,249 Sqft
Acres 0.2353
Property Description
Welcome to this lovely single-story home in the highly sought-after Morgan's Landing subdivision. With 3 spacious bedrooms (3rd bedroom can be an optional study) & 2 bathrooms, this open floor plan home boasts beauty and charm! The spacious living room has a very large island kitchen perfect for entertaining friends and family. Inside, you’ll find many high-end upgrades: Granite counter tops with back splash, cabinets, under cabinet lights, beautiful wood look tile flooring throughout the home, plantain shutters for all windows, switch boards, master sit in bench, bathrooms with soak-in tub and walk-in shower and elegant dual sinks, built in walk-in closet, a cozy front porch, a large covered patio, and many more. Spacious backyard to build your dream pool! Enjoy the neighborhood amenities which includes walking trails, a dog park, a community pool, park and gym. Great location and near FM-146 & Beltway 8 for easy access!
Location
State TX
County Harris
Area La Porte/Shoreacres
Rooms
Bedroom Description All Bedrooms Down,En-Suite Bath,Split Plan,Walk-In Closet
Other Rooms 1 Living Area, Breakfast Room, Family Room, Home Office/Study, Utility Room in House
Master Bathroom Primary Bath: Double Sinks, Primary Bath: Separate Shower, Primary Bath: Soaking Tub, Primary Bath: Tub/Shower Combo, Secondary Bath(s): Tub/Shower Combo
Kitchen Breakfast Bar, Kitchen open to Family Room, Pantry, Soft Closing Cabinets, Soft Closing Drawers, Under Cabinet Lighting, Walk-in Pantry
Interior
Interior Features Alarm System - Owned
Heating Central Gas
Cooling Central Electric
Flooring Tile
Exterior
Exterior Feature Back Yard, Back Yard Fenced, Patio/Deck, Porch, Private Driveway
Parking Features Attached Garage
Garage Spaces 2.0
Garage Description Double-Wide Driveway
Roof Type Composition
Private Pool No
Building
Lot Description Subdivision Lot
Faces West
Story 1
Foundation Slab
Lot Size Range 0 Up To 1/4 Acre
Sewer Public Sewer
Structure Type Brick,Cement Board
New Construction No
Schools
Elementary Schools Lomax Elementary School
Middle Schools La Porte J H
High Schools La Porte High School
School District 35 - La Porte
Others
HOA Fee Include Recreational Facilities
Senior Community No
Restrictions Deed Restrictions
Tax ID 141-511-003-0029
Ownership Full Ownership
Energy Description Ceiling Fans,Digital Program Thermostat,Energy Star Appliances,High-Efficiency HVAC
Acceptable Financing Cash Sale, Conventional, FHA, VA
Tax Rate 3.4476
Disclosures Mud, Sellers Disclosure
Listing Terms Cash Sale, Conventional, FHA, VA
Financing Cash Sale,Conventional,FHA,VA
Special Listing Condition Mud, Sellers Disclosure
Read Less

Bought with David Tracy Real Estate
GET MORE INFORMATION




