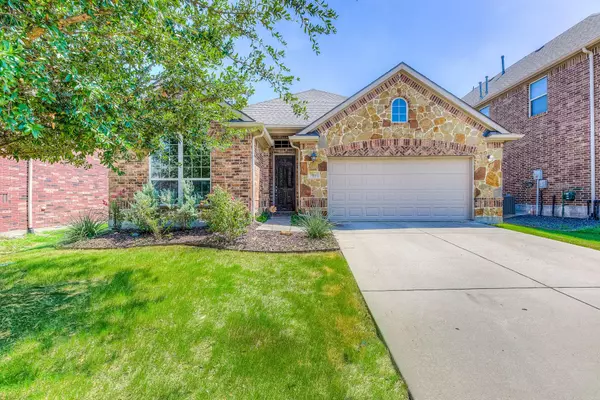For more information regarding the value of a property, please contact us for a free consultation.
10861 Sedalia Drive Mckinney, TX 75072
Want to know what your home might be worth? Contact us for a FREE valuation!

Our team is ready to help you sell your home for the highest possible price ASAP
Key Details
Property Type Single Family Home
Sub Type Single Family Residence
Listing Status Sold
Purchase Type For Sale
Square Footage 2,309 sqft
Price per Sqft $238
Subdivision Heights At Westridge Ph Iv The
MLS Listing ID 20397155
Sold Date 09/21/23
Style Traditional
Bedrooms 4
Full Baths 3
HOA Fees $46/ann
HOA Y/N Mandatory
Year Built 2012
Annual Tax Amount $6,815
Lot Size 6,141 Sqft
Acres 0.141
Property Description
MULTIPLE offers received! Please submit best & highest by Tuesday, August 8th at 12 pm CST!! Welcome to this exquisite one-owner home offering a spacious & open concept. The kitchen is a chef's dream, offering both functionality & style. To top it off, the refrigerator, washer, & dryer are included, making this home move-in ready. The gas fireplace creates a cozy & inviting ambiance in the living area. The private primary suite features 2 closets w built-in shelving. The en-suite bathroom offers a garden tub & walk-in shower. This home has been meticulously maintained, w the roof replaced in 2019 & the fence replaced in 2022. The community offers an array of amenities, w 2 community pools, a community room, & access to Ashwoods Park, a playground, splash pad. Conveniently located near the new PGA Headquarters, Omni Hotel, Toyota Stadium, and the The Star, this home provides easy access to entertainment, dining, and shopping options.
Location
State TX
County Collin
Direction From 121, North on Coit Road, Right on Eden Drive, Right on Argyle Drive, Left on Sedalia Drive.
Rooms
Dining Room 1
Interior
Interior Features Cable TV Available, Granite Counters, Kitchen Island, Open Floorplan, Pantry, Walk-In Closet(s)
Heating Central
Cooling Central Air
Flooring Carpet, Tile, Wood
Fireplaces Number 1
Fireplaces Type Gas, Living Room
Appliance Dishwasher, Disposal, Dryer, Gas Range, Microwave, Refrigerator, Washer
Heat Source Central
Exterior
Garage Spaces 2.0
Fence Back Yard, Wood
Utilities Available Cable Available, City Water, Curbs, Electricity Connected, Individual Gas Meter, Individual Water Meter
Roof Type Composition
Garage Yes
Building
Lot Description Few Trees, Sprinkler System
Story One
Foundation Slab
Level or Stories One
Schools
Elementary Schools Mooneyham
Middle Schools Roach
High Schools Heritage
School District Frisco Isd
Others
Ownership Of Record
Acceptable Financing Cash, Conventional
Listing Terms Cash, Conventional
Financing Conventional
Read Less

©2024 North Texas Real Estate Information Systems.
Bought with Amy Wong • D.W. Realty
GET MORE INFORMATION


