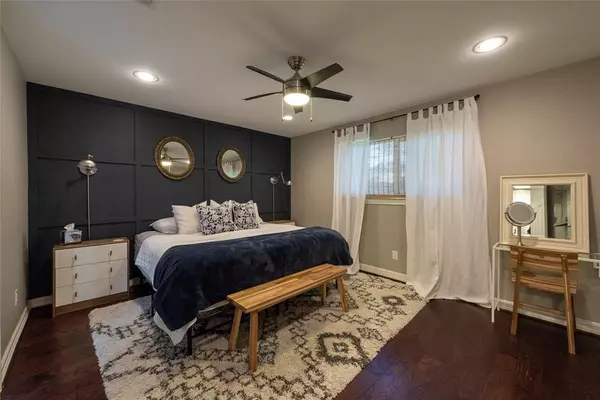For more information regarding the value of a property, please contact us for a free consultation.
9610 Pagewood LN Houston, TX 77063
Want to know what your home might be worth? Contact us for a FREE valuation!

Our team is ready to help you sell your home for the highest possible price ASAP
Key Details
Property Type Single Family Home
Listing Status Sold
Purchase Type For Sale
Square Footage 1,677 sqft
Price per Sqft $196
Subdivision Tanglewilde
MLS Listing ID 37931705
Sold Date 09/20/23
Style Ranch
Bedrooms 3
Full Baths 2
Year Built 1967
Annual Tax Amount $8,267
Tax Year 2022
Lot Size 7,360 Sqft
Acres 0.169
Property Description
Gorgeous home in Westchase District with quick and easy access to BW 8 W, Westpark Tollway, I-10 and Highway 59/I-69. 3 bedroom, 2 full bath that's been fully renovated to offer a luxurious living experience inside the beltway and not far from the 610 loop. Don't miss this property's massive closet in the primary bedroom suite, featuring custom shelving, an island dresser and single/double racked hanging space all around the perimeter.
Kitchen opens directly into living room, making it easy to chat with guests or loved ones while you cook or entertain. Guest bedroom has a walk in closet, and front bedroom can be used as an additional bedroom or an office/study. Fully fenced backyard with patio, great for grilling or entertaining. A gem in the neighborhood, don't miss out on this home's high-end amenities, incredibly large closet, modern appliances or chic design.
Location
State TX
County Harris
Area Briarmeadow/Tanglewilde
Rooms
Bedroom Description All Bedrooms Down,Walk-In Closet
Other Rooms Breakfast Room, Family Room, Living/Dining Combo, Utility Room in House
Master Bathroom Primary Bath: Double Sinks, Primary Bath: Shower Only, Secondary Bath(s): Double Sinks, Secondary Bath(s): Tub/Shower Combo
Kitchen Kitchen open to Family Room, Pantry, Pots/Pans Drawers, Soft Closing Cabinets, Soft Closing Drawers
Interior
Heating Central Gas
Cooling Central Electric
Fireplaces Number 1
Fireplaces Type Gas Connections, Wood Burning Fireplace
Exterior
Parking Features Attached Garage
Garage Spaces 2.0
Garage Description Auto Garage Door Opener, Double-Wide Driveway
Roof Type Composition
Private Pool No
Building
Lot Description Subdivision Lot
Faces South
Story 1
Foundation Slab
Lot Size Range 0 Up To 1/4 Acre
Sewer Public Sewer
Water Public Water
Structure Type Brick
New Construction No
Schools
Elementary Schools Emerson Elementary School (Houston)
Middle Schools Revere Middle School
High Schools Wisdom High School
School District 27 - Houston
Others
Senior Community No
Restrictions No Restrictions
Tax ID 094-213-000-0021
Energy Description Attic Vents,Ceiling Fans,HVAC>13 SEER,Insulated/Low-E windows
Acceptable Financing Cash Sale, Conventional, FHA, VA
Tax Rate 2.2019
Disclosures Sellers Disclosure
Listing Terms Cash Sale, Conventional, FHA, VA
Financing Cash Sale,Conventional,FHA,VA
Special Listing Condition Sellers Disclosure
Read Less

Bought with Exceed Realty LLC



