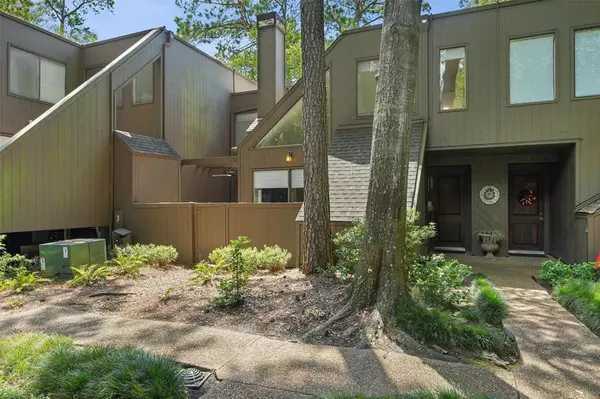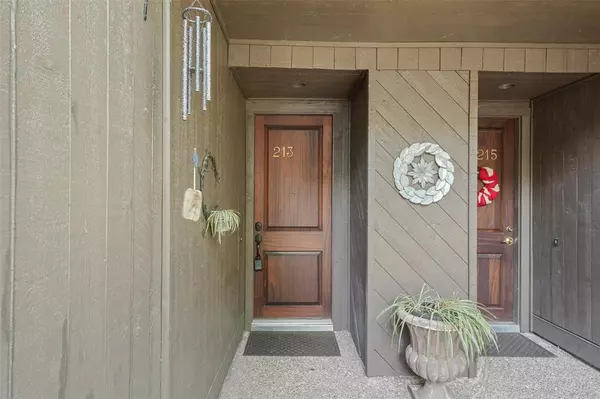For more information regarding the value of a property, please contact us for a free consultation.
213 Litchfield LN #76 Houston, TX 77024
Want to know what your home might be worth? Contact us for a FREE valuation!

Our team is ready to help you sell your home for the highest possible price ASAP
Key Details
Property Type Townhouse
Sub Type Townhouse
Listing Status Sold
Purchase Type For Sale
Square Footage 1,504 sqft
Price per Sqft $162
Subdivision Ethans Glen
MLS Listing ID 69220810
Sold Date 09/19/23
Style Contemporary/Modern
Bedrooms 2
Full Baths 2
Half Baths 1
HOA Fees $555/mo
Year Built 1977
Annual Tax Amount $6,353
Tax Year 2022
Lot Size 1,350 Sqft
Property Description
Located in the heart of Memorial at Ethans Glen, this townhome features 2 large bedrooms and 2.5 bathrooms. This home boasts an impressive curb appeal with a modern front exterior elevation, lush landscaping & large shade trees. Fall in love with the sleek, upgraded interior- features include engineered hardwoods, designer paint, recessed lighting, soaring ceilings & ample amounts of natural light. The chef’s kitchen is a DREAM with updated Granite countertops, white cabinets, stainless steel appliances, and a spacious breakfast bar. The living room centers around a STUNNING floor-to-ceiling wood-burning fireplace. Upstairs you’ll find your luxe primary suite with dual closets and an ensuite bathroom. The secondary bedroom also features its very own private bathroom. Step outside and enjoy your private patio, large enough for potted plants and outdoor seating. Additional amenities include a 3-story clubhouse, swimming pool, lake with a peaceful fountain, tennis courts & 24/7 security.
Location
State TX
County Harris
Area Memorial West
Rooms
Bedroom Description All Bedrooms Up,En-Suite Bath,Walk-In Closet
Other Rooms Breakfast Room, Family Room, Kitchen/Dining Combo, Living/Dining Combo, Utility Room in House
Master Bathroom Half Bath, Primary Bath: Tub/Shower Combo, Secondary Bath(s): Tub/Shower Combo, Vanity Area
Den/Bedroom Plus 2
Kitchen Breakfast Bar, Kitchen open to Family Room, Pantry
Interior
Interior Features Window Coverings, Fire/Smoke Alarm, Formal Entry/Foyer, High Ceiling
Heating Central Gas
Cooling Central Electric
Flooring Carpet, Engineered Wood, Tile
Fireplaces Number 1
Appliance Electric Dryer Connection
Dryer Utilities 1
Laundry Utility Rm in House
Exterior
Exterior Feature Area Tennis Courts, Clubhouse, Patio/Deck, Storage
Roof Type Composition
Street Surface Concrete,Curbs,Gutters
Private Pool No
Building
Story 2
Unit Location Courtyard,Greenbelt,Wooded
Entry Level All Levels
Foundation Slab
Sewer Public Sewer
Water Public Water
Structure Type Wood
New Construction No
Schools
Elementary Schools Frostwood Elementary School
Middle Schools Memorial Middle School (Spring Branch)
High Schools Memorial High School (Spring Branch)
School District 49 - Spring Branch
Others
Pets Allowed With Restrictions
HOA Fee Include Cable TV,Clubhouse,Courtesy Patrol,Exterior Building,Grounds,Other,Recreational Facilities,Trash Removal,Water and Sewer
Senior Community No
Tax ID 106-213-000-0076
Ownership Full Ownership
Energy Description Attic Vents,Ceiling Fans,Digital Program Thermostat,HVAC>13 SEER
Acceptable Financing Cash Sale, Conventional, FHA, VA
Tax Rate 2.3379
Disclosures Estate, Other Disclosures
Listing Terms Cash Sale, Conventional, FHA, VA
Financing Cash Sale,Conventional,FHA,VA
Special Listing Condition Estate, Other Disclosures
Pets Allowed With Restrictions
Read Less

Bought with RE/MAX Signature
GET MORE INFORMATION




