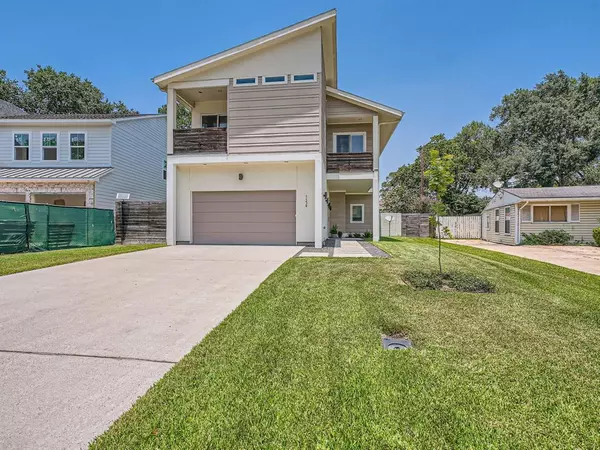For more information regarding the value of a property, please contact us for a free consultation.
1154 Kinley LN Houston, TX 77018
Want to know what your home might be worth? Contact us for a FREE valuation!

Our team is ready to help you sell your home for the highest possible price ASAP
Key Details
Property Type Single Family Home
Listing Status Sold
Purchase Type For Sale
Square Footage 2,866 sqft
Price per Sqft $307
Subdivision Oak Forest Sec 01
MLS Listing ID 64035067
Sold Date 09/18/23
Style Contemporary/Modern
Bedrooms 3
Full Baths 3
Half Baths 2
Year Built 2013
Annual Tax Amount $18,572
Tax Year 2022
Lot Size 0.251 Acres
Acres 0.2507
Property Description
Welcome home to the highly sought after Oak Forest and welcome to this breathtaking home that offers unmatched modern luxury. Relax in the magnificent backyard next to the pristine salt water pool with automatic safety cover, outdoor kitchen, outdoor shower and even a putting green! If all of that wasn't enough, you'll also find a free-standing guest quarters with a bathroom. The interior of this home is equally spectacular, featuring a kitchen with top-of-the-line appliances, exquisite tile work, and ample quartz counters. The living spaces feature high ceilings, and abundant natural light! The primary suite is a true oasis, boasting a spa-like ensuite bath, a balcony overlooking the surrounding landscape and an enormous closet. The loft is truly a flex space that can be easily converted into an additional bedroom! Please see the virtual walkthrough and the listing documents for a full list of the upgrades this home features such as Brazilian Teakwood flooring, a Wolf Range and more
Location
State TX
County Harris
Area Oak Forest East Area
Rooms
Bedroom Description All Bedrooms Up,En-Suite Bath,Primary Bed - 2nd Floor
Other Rooms 1 Living Area, Den, Guest Suite, Home Office/Study, Living Area - 1st Floor, Quarters/Guest House, Utility Room in House
Master Bathroom Half Bath, Primary Bath: Double Sinks, Primary Bath: Separate Shower, Primary Bath: Soaking Tub, Secondary Bath(s): Double Sinks, Secondary Bath(s): Shower Only, Secondary Bath(s): Tub/Shower Combo
Kitchen Island w/o Cooktop, Kitchen open to Family Room, Pantry, Walk-in Pantry
Interior
Interior Features Balcony, High Ceiling
Heating Other Heating
Cooling Other Cooling
Flooring Concrete, Wood
Exterior
Exterior Feature Artificial Turf, Back Green Space, Back Yard, Back Yard Fenced, Balcony, Covered Patio/Deck, Detached Gar Apt /Quarters, Fully Fenced, Mosquito Control System, Outdoor Kitchen, Patio/Deck
Parking Features Attached Garage
Garage Spaces 2.0
Pool In Ground
Roof Type Composition
Private Pool Yes
Building
Lot Description Subdivision Lot
Faces Southwest
Story 2
Foundation Slab
Lot Size Range 1/4 Up to 1/2 Acre
Sewer Public Sewer, Septic Tank
Water Public Water
Structure Type Stucco
New Construction No
Schools
Elementary Schools Garden Oaks Elementary School
Middle Schools Black Middle School
High Schools Waltrip High School
School District 27 - Houston
Others
Senior Community No
Restrictions Deed Restrictions
Tax ID 073-099-013-0008
Ownership Full Ownership
Energy Description Ceiling Fans,Digital Program Thermostat,Tankless/On-Demand H2O Heater
Acceptable Financing Cash Sale, Conventional, FHA, VA
Tax Rate 2.2019
Disclosures Sellers Disclosure
Listing Terms Cash Sale, Conventional, FHA, VA
Financing Cash Sale,Conventional,FHA,VA
Special Listing Condition Sellers Disclosure
Read Less

Bought with eXp Realty LLC
GET MORE INFORMATION




