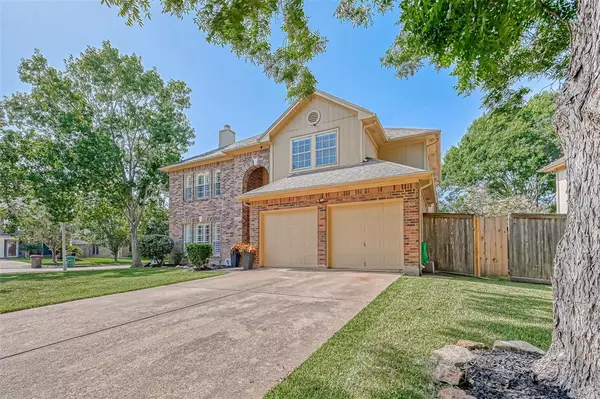For more information regarding the value of a property, please contact us for a free consultation.
16435 Flint Run WAY Sugar Land, TX 77498
Want to know what your home might be worth? Contact us for a FREE valuation!

Our team is ready to help you sell your home for the highest possible price ASAP
Key Details
Property Type Single Family Home
Listing Status Sold
Purchase Type For Sale
Square Footage 2,520 sqft
Price per Sqft $144
Subdivision Village Of Oak Lake R/P
MLS Listing ID 13328654
Sold Date 09/13/23
Style Traditional
Bedrooms 5
Full Baths 2
Half Baths 1
HOA Fees $41/ann
HOA Y/N 1
Year Built 1990
Annual Tax Amount $5,546
Tax Year 2022
Lot Size 7,468 Sqft
Acres 0.1714
Property Description
Welcome-in to this charming beauty situated on a premium Corner Lot! Just in time, this one of a kind 5-bedroom, 2.5-bathroom floorplan will put your house-hunt to rest! Turnkey ready, waiting for you to call it home! Be impressed with tasteful upgrades throughout from ambient lighting, designer paint, a statement formal living room with a redesigned gas fireplace, and renovated wood staircase with wrought iron design railing. Open concept flow allows you to serve from your gourmet kitchen & island while staying apart of the conversation, so you never miss a moment. Afterwards, enjoy soaking your cares away in the ensuite jetted tub or slip away to the massive, covered patio deck and enjoy the warm sunrise or breezy sunset! What an incredible opportunity to be apart of a desirable community, in a highly sought location! Convenience to shopping, fine dining, a host of entertainment, or quick access to the Grandpkwy. Here's your chance not to delay - schedule a private showing today!
Location
State TX
County Fort Bend
Area Sugar Land West
Rooms
Bedroom Description En-Suite Bath,Primary Bed - 1st Floor,Sitting Area,Walk-In Closet
Other Rooms 1 Living Area, Breakfast Room, Den, Formal Dining, Formal Living, Gameroom Up, Living Area - 1st Floor, Utility Room in House
Master Bathroom Primary Bath: Double Sinks, Primary Bath: Jetted Tub, Primary Bath: Separate Shower, Primary Bath: Soaking Tub, Secondary Bath(s): Tub/Shower Combo
Kitchen Island w/o Cooktop, Pantry
Interior
Interior Features Dryer Included, Fire/Smoke Alarm, Refrigerator Included, Washer Included
Heating Central Gas
Cooling Central Electric
Fireplaces Number 1
Fireplaces Type Gas Connections
Exterior
Exterior Feature Back Yard, Back Yard Fenced, Covered Patio/Deck
Parking Features Attached Garage
Garage Spaces 2.0
Garage Description Auto Garage Door Opener
Roof Type Composition
Private Pool No
Building
Lot Description Corner, Subdivision Lot
Story 2
Foundation Slab
Lot Size Range 0 Up To 1/4 Acre
Water Water District
Structure Type Brick,Wood
New Construction No
Schools
Elementary Schools Oyster Creek Elementary School
Middle Schools Garcia Middle School (Fort Bend)
High Schools Austin High School (Fort Bend)
School District 19 - Fort Bend
Others
Senior Community No
Restrictions Deed Restrictions
Tax ID 8502-00-006-0210-907
Energy Description Ceiling Fans,Digital Program Thermostat
Acceptable Financing Cash Sale, Conventional, FHA, VA
Tax Rate 2.1318
Disclosures Sellers Disclosure
Listing Terms Cash Sale, Conventional, FHA, VA
Financing Cash Sale,Conventional,FHA,VA
Special Listing Condition Sellers Disclosure
Read Less

Bought with eXp Realty LLC
GET MORE INFORMATION




