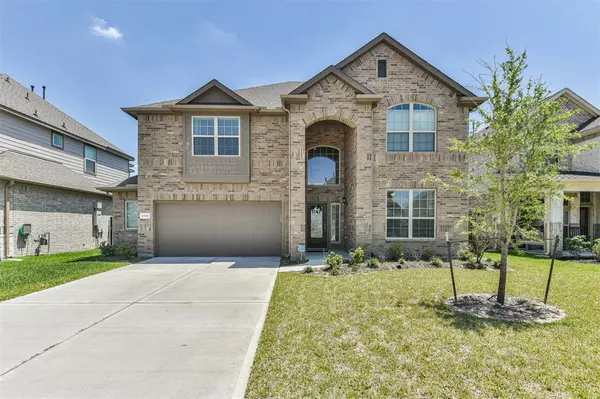For more information regarding the value of a property, please contact us for a free consultation.
29482 Westhope Drive Spring, TX 77386
Want to know what your home might be worth? Contact us for a FREE valuation!

Our team is ready to help you sell your home for the highest possible price ASAP
Key Details
Property Type Single Family Home
Listing Status Sold
Purchase Type For Sale
Square Footage 3,271 sqft
Price per Sqft $171
Subdivision Legends Trace
MLS Listing ID 86047277
Sold Date 09/13/23
Style Traditional
Bedrooms 6
Full Baths 4
Half Baths 1
HOA Fees $133/ann
HOA Y/N 1
Year Built 2020
Lot Size 6,500 Sqft
Property Description
Spectacular waterfront home with resort style backyard. Step into luxury the moment you walk in the home with high open ceilings. This 6 Bedrooms waterfront gem features, a dedicated office space/secondary bedroom down, 4.5 baths, granite countertops, spacious study room, game room, and large theater room with prewire for surround sound. The kitchen boasts a huge oversize island. Master bedroom w/ luxury ensuite bath with large walk-in closet. Backyard oasis featuring views of the waterfront with gas hookup for outdoor kitchen, a dock to enjoy many water activities right from your back yard such as fishing, kayaking, or paddle boating. Sprinkler system, cameras, and a doorbell camera. Walking distance recreational center, with a park and a pool. This serene waterfront community is just minutes from world-class shopping, abundant parks and green and just minutes from everything, thanks to easy access via I-45, the Hardy Toll Road and the Grand Parkway! SELLER WELCOMES ALL OFFERS!
Location
State TX
County Montgomery
Area Spring Northeast
Rooms
Bedroom Description 1 Bedroom Down - Not Primary BR,En-Suite Bath,Primary Bed - 1st Floor,Walk-In Closet
Other Rooms 1 Living Area, Breakfast Room, Den, Family Room, Formal Dining, Gameroom Up, Home Office/Study, Living Area - 1st Floor, Media, Utility Room in House
Master Bathroom Half Bath, Primary Bath: Double Sinks, Primary Bath: Separate Shower, Primary Bath: Soaking Tub, Secondary Bath(s): Double Sinks, Vanity Area
Kitchen Breakfast Bar, Island w/o Cooktop, Kitchen open to Family Room, Pantry, Under Cabinet Lighting, Walk-in Pantry
Interior
Interior Features Alarm System - Owned, Fire/Smoke Alarm, Formal Entry/Foyer
Heating Central Gas
Cooling Central Electric
Flooring Carpet, Tile
Exterior
Exterior Feature Back Yard, Exterior Gas Connection, Fully Fenced, Patio/Deck, Sprinkler System
Parking Features Attached Garage
Garage Spaces 2.0
Waterfront Description Lakefront
Roof Type Composition
Street Surface Concrete
Private Pool No
Building
Lot Description Subdivision Lot, Waterfront
Story 2
Foundation Slab
Lot Size Range 0 Up To 1/4 Acre
Water Water District
Structure Type Brick,Cement Board,Stone
New Construction No
Schools
Elementary Schools Bradley Elementary School (Conroe)
Middle Schools York Junior High School
High Schools Grand Oaks High School
School District 11 - Conroe
Others
HOA Fee Include Clubhouse,Grounds,Other,Recreational Facilities
Senior Community No
Restrictions Deed Restrictions
Tax ID 6886-03-09200
Energy Description Attic Fan,Ceiling Fans
Acceptable Financing Cash Sale, Conventional, VA
Disclosures Mud
Listing Terms Cash Sale, Conventional, VA
Financing Cash Sale,Conventional,VA
Special Listing Condition Mud
Read Less

Bought with Nextgen Real Estate Properties



