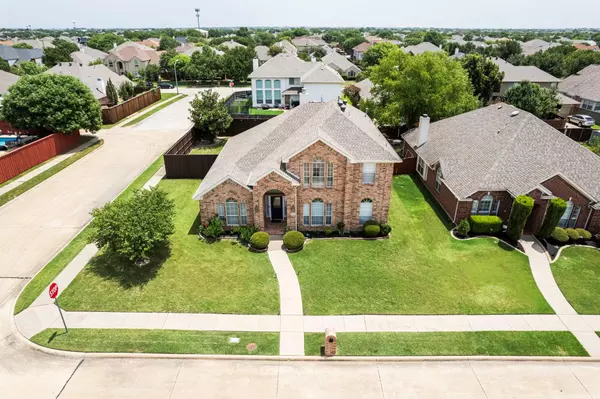For more information regarding the value of a property, please contact us for a free consultation.
815 Patricia Drive Allen, TX 75002
Want to know what your home might be worth? Contact us for a FREE valuation!

Our team is ready to help you sell your home for the highest possible price ASAP
Key Details
Property Type Single Family Home
Sub Type Single Family Residence
Listing Status Sold
Purchase Type For Sale
Square Footage 3,009 sqft
Price per Sqft $199
Subdivision Bethany Ridge Estates Iii Phase B, Blk C, Lot 45
MLS Listing ID 20369844
Sold Date 09/12/23
Bedrooms 5
Full Baths 3
HOA Fees $25/ann
HOA Y/N Mandatory
Year Built 1998
Lot Size 8,746 Sqft
Acres 0.2008
Property Description
This home is NEXT Level! Brilliant floor plan, beautiful finishes, designer touches...it’s the very definition of PERFECTION. Main floor boasts an open-concept layout, providing seamless connectivity between the living, dining, and kitchen areas, highly functional. Natural light pours in through large windows, illuminating the space. Home is located in a corner lot, has vaulted entry, hardwood floors in formals and 12' ceilings. Many updates throughout - new ceramic tile floors, new designer carpet on the second floor, new master bath and 2nd-floor bath, new coolings, new light fixtures, & new modern paint inside and outside. The spacious downstairs primary bedroom is a true retreat and features his and her walk-in closets and its luxury ensuite bath features dual sinks, oversized shower & jetted tub. 2nd bedroom down could be home office space. 3 bedrms up and media room. Kitchen with ample amount of counterspace and plenty of storage. Highly rated Allen ISD
Location
State TX
County Collin
Community Community Sprinkler, Curbs, Park, Sidewalks
Direction see GPS
Rooms
Dining Room 2
Interior
Interior Features Built-in Features, Cable TV Available, Chandelier, Decorative Lighting, Double Vanity, Eat-in Kitchen, High Speed Internet Available, Kitchen Island, Open Floorplan, Pantry, Smart Home System, Vaulted Ceiling(s), Walk-In Closet(s)
Heating Central, Natural Gas
Cooling Ceiling Fan(s), Central Air, Electric
Flooring Carpet, Ceramic Tile, Combination, Hardwood
Fireplaces Number 1
Fireplaces Type Decorative, Family Room, Gas Logs, Gas Starter
Appliance Dishwasher, Disposal, Dryer, Gas Cooktop, Gas Oven, Gas Water Heater, Microwave, Convection Oven, Plumbed For Gas in Kitchen, Refrigerator, Vented Exhaust Fan, Washer
Heat Source Central, Natural Gas
Laundry Full Size W/D Area, Washer Hookup
Exterior
Garage Spaces 2.0
Carport Spaces 2
Fence Back Yard, Fenced, High Fence
Community Features Community Sprinkler, Curbs, Park, Sidewalks
Utilities Available City Sewer, City Water
Roof Type Composition
Garage Yes
Building
Story Two
Foundation Slab
Level or Stories Two
Structure Type Brick
Schools
Elementary Schools Bolin
Middle Schools Ford
High Schools Allen
School District Allen Isd
Others
Acceptable Financing Cash, Conventional, FHA, Fixed
Listing Terms Cash, Conventional, FHA, Fixed
Financing Conventional
Special Listing Condition Aerial Photo, Agent Related to Owner
Read Less

©2024 North Texas Real Estate Information Systems.
Bought with Harish Nehate • RE/MAX Town & Country
GET MORE INFORMATION




