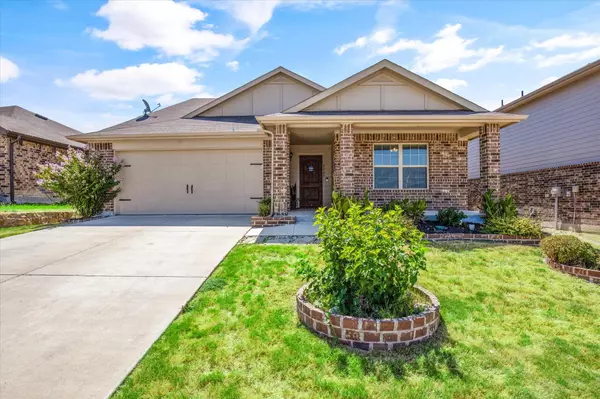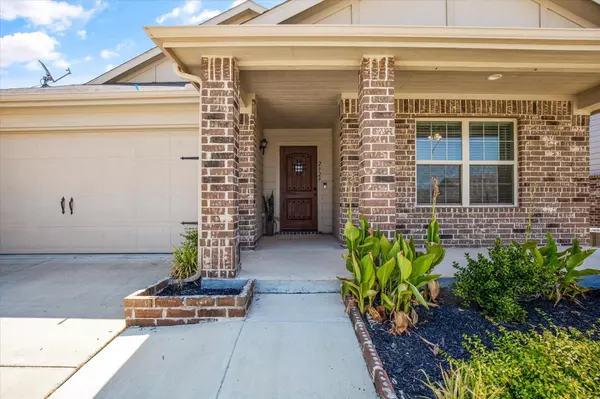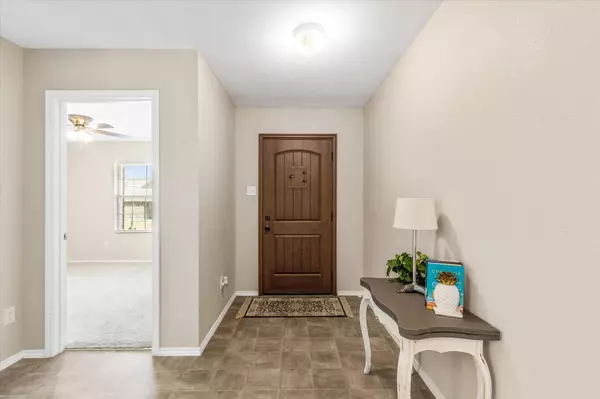For more information regarding the value of a property, please contact us for a free consultation.
2929 Spotted Fawn Drive Fort Worth, TX 76108
Want to know what your home might be worth? Contact us for a FREE valuation!

Our team is ready to help you sell your home for the highest possible price ASAP
Key Details
Property Type Single Family Home
Sub Type Single Family Residence
Listing Status Sold
Purchase Type For Sale
Square Footage 3,081 sqft
Price per Sqft $120
Subdivision Palmilla Springs
MLS Listing ID 20386958
Sold Date 09/11/23
Style Contemporary/Modern
Bedrooms 4
Full Baths 3
HOA Fees $27/ann
HOA Y/N Mandatory
Year Built 2019
Annual Tax Amount $8,637
Lot Size 5,837 Sqft
Acres 0.134
Property Description
Welcome to 2929 Spotted Fawn Drive. This stunning property offers the perfect blend of modern elegance & comfortable living. With 4 bedrooms & 3 baths, there's ample space throughout this 3081 sq ft home with contemporary features & finishes. Step inside to the inviting open living & kitchen area, ideal for entertaining guests or enjoying quality family time. The large breakfast bar & island are perfect for preparing meals & engaging in conversations. A formal dining area provides even more options. Head upstairs to the 4th bedroom, 3rd bath & the expansive game room, providing an excellent space for fun & relaxation. Unwind on the private, peaceful pergola covered back patio of this interior lot. Located near DFW Metroplex & NAS, you have easy access to I30 & other major roadways. Enjoy nearby shopping, restaurants, museums & more. Nature enthusiasts will enjoy the park, playground, picnic area, walking trails & open spaces, all providing a perfect escape for outdoor adventures.
Location
State TX
County Tarrant
Community Curbs, Jogging Path/Bike Path, Park, Playground, Sidewalks
Direction From I 30 exit Chapel Creek Blvd. North. Turn left on FM 1029, Left on Spotted Fawn Drive to 2929 Spotted Fawn on the left.
Rooms
Dining Room 2
Interior
Interior Features Chandelier, Double Vanity, High Speed Internet Available, Kitchen Island, Open Floorplan, Pantry
Heating Central, Electric
Cooling Central Air, Electric
Flooring Carpet, Vinyl
Appliance Dishwasher, Disposal, Electric Range, Electric Water Heater, Microwave
Heat Source Central, Electric
Laundry Electric Dryer Hookup, Utility Room, Full Size W/D Area, Washer Hookup, Other
Exterior
Exterior Feature Covered Patio/Porch, Private Yard, Storage
Garage Spaces 2.0
Fence Wood
Community Features Curbs, Jogging Path/Bike Path, Park, Playground, Sidewalks
Utilities Available Cable Available, City Sewer, City Water, Community Mailbox, Curbs, Electricity Connected, Individual Water Meter, Sidewalk
Roof Type Composition
Garage Yes
Building
Lot Description Interior Lot, Landscaped, Subdivision
Story Two
Foundation Slab
Level or Stories Two
Structure Type Brick,Siding
Schools
Elementary Schools Waverlypar
Middle Schools Leonard
High Schools Westn Hill
School District Fort Worth Isd
Others
Restrictions Deed
Ownership Stiles
Acceptable Financing Cash, Conventional, FHA, VA Loan
Listing Terms Cash, Conventional, FHA, VA Loan
Financing FHA
Special Listing Condition Survey Available
Read Less

©2024 North Texas Real Estate Information Systems.
Bought with Omar Al-Tememe • RE/MAX Dallas Suburbs
GET MORE INFORMATION




