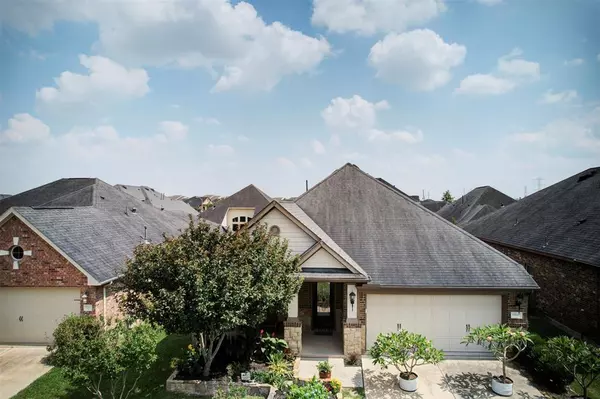For more information regarding the value of a property, please contact us for a free consultation.
19547 Cedar Cove CT Richmond, TX 77407
Want to know what your home might be worth? Contact us for a FREE valuation!

Our team is ready to help you sell your home for the highest possible price ASAP
Key Details
Property Type Single Family Home
Listing Status Sold
Purchase Type For Sale
Square Footage 2,714 sqft
Price per Sqft $145
Subdivision Grand Mission Sec 19
MLS Listing ID 12912201
Sold Date 09/11/23
Style Traditional
Bedrooms 3
Full Baths 2
Half Baths 1
HOA Fees $87/ann
HOA Y/N 1
Year Built 2013
Annual Tax Amount $7,860
Tax Year 2022
Lot Size 6,571 Sqft
Acres 0.1508
Property Description
SELLERS ARE HIGHLY MOTIVATED! This 1.5 story home is nestled on a quiet cul-de-sac in Grand Mission. When you enter the home, you'll find a spacious home office and a formal dining room with a stunning accent wall. A little further in you will see the kitchen that opens to the livingroom. The kitchen has many upgrades and its large island make it perfect for entertaining. The secondary bedrooms are on the first floor with a flex space in between. The flex space would be perfect for a playroom, craft room, home gym...the possibilities are endless! The primary bedroom has great views of the beautiful backyard. Upstairs is a large gameroom, powder room and a closet with plenty of storage. This space could also be turned into a 4th bedroom. The backyard is an oasis. With a sparkling pool, covered patio and well maintained landscaping you will want to spend all your time out there! Easy access to Westpark tollway and Grand Parkway make this an ideal location.
Location
State TX
County Fort Bend
Community Grand Mission
Area Fort Bend County North/Richmond
Rooms
Bedroom Description All Bedrooms Down,En-Suite Bath,Primary Bed - 1st Floor,Walk-In Closet
Other Rooms Formal Dining, Gameroom Up, Home Office/Study, Utility Room in House
Kitchen Island w/ Cooktop, Kitchen open to Family Room, Pantry, Under Cabinet Lighting
Interior
Heating Central Gas
Cooling Central Electric
Flooring Carpet, Engineered Wood, Tile
Exterior
Parking Features Attached Garage
Garage Spaces 2.0
Pool Gunite, In Ground
Roof Type Composition
Private Pool Yes
Building
Lot Description Cul-De-Sac
Story 1.5
Foundation Slab
Lot Size Range 0 Up To 1/4 Acre
Water Water District
Structure Type Brick
New Construction No
Schools
Elementary Schools Seguin Elementary (Fort Bend)
Middle Schools Crockett Middle School (Fort Bend)
High Schools Bush High School
School District 19 - Fort Bend
Others
HOA Fee Include Clubhouse,Recreational Facilities
Senior Community No
Restrictions Deed Restrictions
Tax ID 3523-19-001-0180-907
Acceptable Financing Cash Sale, Conventional, FHA, VA
Tax Rate 2.3769
Disclosures Mud, Sellers Disclosure
Listing Terms Cash Sale, Conventional, FHA, VA
Financing Cash Sale,Conventional,FHA,VA
Special Listing Condition Mud, Sellers Disclosure
Read Less

Bought with Berkshire Hathaway HomeServices Premier Properties
GET MORE INFORMATION




