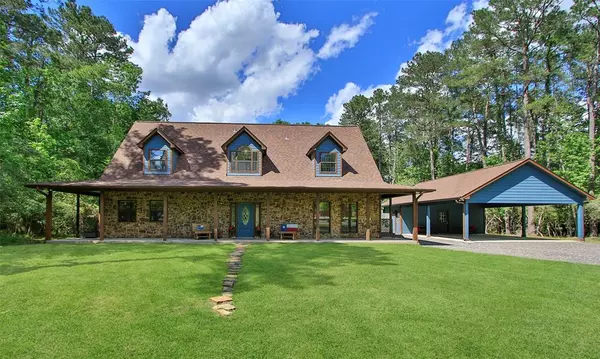For more information regarding the value of a property, please contact us for a free consultation.
5224 Country CT Magnolia, TX 77354
Want to know what your home might be worth? Contact us for a FREE valuation!

Our team is ready to help you sell your home for the highest possible price ASAP
Key Details
Property Type Single Family Home
Listing Status Sold
Purchase Type For Sale
Square Footage 2,869 sqft
Price per Sqft $214
Subdivision Sendera Ranch
MLS Listing ID 23381481
Sold Date 09/08/23
Style Ranch,Traditional
Bedrooms 4
Full Baths 3
Half Baths 1
HOA Fees $37/ann
HOA Y/N 1
Year Built 1997
Annual Tax Amount $7,559
Tax Year 2022
Lot Size 2.720 Acres
Acres 2.72
Property Description
This a lovely Ranch style home located on a 2.72 +/- acre lot. It has 4 bedrooms & 2 versatile extra rms upstairs.These rooms could be used as bedrooms (without a closets), an office, small game room or whatever your family's needs may be.The kitchen has lots of space w/solid wood cabinets & contains new stainless appliances as well.Off the kitchen there is a room that could be used as a formal dining, or as the current owners are using, as a den.The family room has a quaint wood burning stove.The Primary bedroom has a nice sitting area overlooking the backyd.The Primary bath has double sinks, vanity area, soaking tub, & walk-in shower w/ his & hers closets.For hot summer days there is a stunning pool & a hot tub for relaxing in all year! A covered patio overlooks the pool,backyard,& beautiful property extending into the woods pass the fence. The 2 car carport has heated & cooled workshop.The roof & exterior paint less than 2 yrs old & interior painted last year. Newly resurfaced pool.
Location
State TX
County Montgomery
Area Magnolia/1488 East
Rooms
Bedroom Description Primary Bed - 1st Floor,Sitting Area,Walk-In Closet
Other Rooms Formal Dining, Living Area - 1st Floor
Master Bathroom Half Bath, Primary Bath: Double Sinks, Primary Bath: Separate Shower, Primary Bath: Soaking Tub, Secondary Bath(s): Tub/Shower Combo, Vanity Area
Den/Bedroom Plus 4
Kitchen Breakfast Bar, Kitchen open to Family Room, Pantry
Interior
Interior Features Fire/Smoke Alarm, High Ceiling
Heating Central Electric
Cooling Central Electric
Flooring Carpet, Tile
Fireplaces Number 1
Fireplaces Type Stove
Exterior
Exterior Feature Back Yard Fenced, Covered Patio/Deck, Spa/Hot Tub
Carport Spaces 2
Pool In Ground
Roof Type Composition
Private Pool Yes
Building
Lot Description Corner, Subdivision Lot
Story 2
Foundation Slab
Lot Size Range 2 Up to 5 Acres
Water Aerobic
Structure Type Stone
New Construction No
Schools
Elementary Schools Tom R. Ellisor Elementary School
Middle Schools Bear Branch Junior High School
High Schools Magnolia High School
School District 36 - Magnolia
Others
Senior Community No
Restrictions Deed Restrictions
Tax ID 8616-02-04200
Ownership Full Ownership
Energy Description Ceiling Fans
Acceptable Financing Cash Sale, Conventional
Tax Rate 1.7646
Disclosures Sellers Disclosure
Listing Terms Cash Sale, Conventional
Financing Cash Sale,Conventional
Special Listing Condition Sellers Disclosure
Read Less

Bought with LPT Realty, LLC
GET MORE INFORMATION




