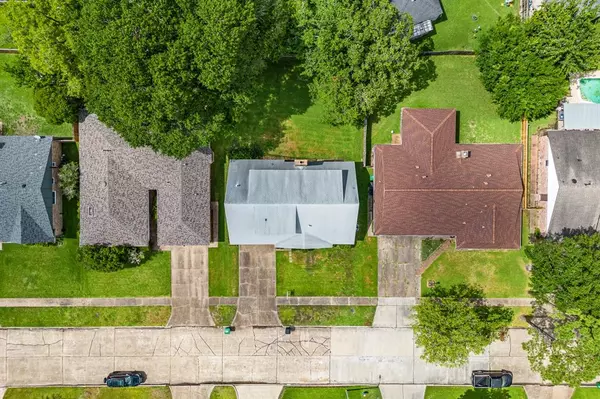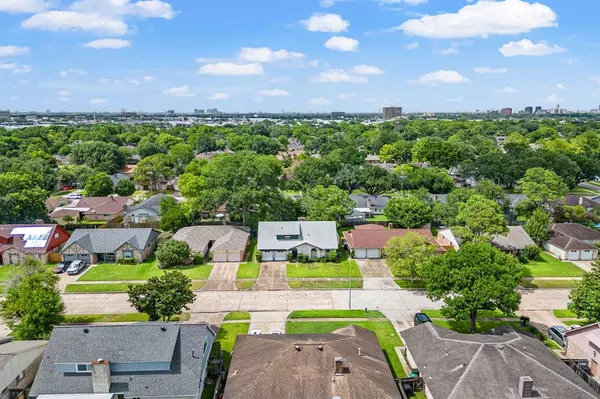For more information regarding the value of a property, please contact us for a free consultation.
9322 Rentur DR Houston, TX 77031
Want to know what your home might be worth? Contact us for a FREE valuation!

Our team is ready to help you sell your home for the highest possible price ASAP
Key Details
Property Type Single Family Home
Listing Status Sold
Purchase Type For Sale
Square Footage 2,262 sqft
Price per Sqft $114
Subdivision Braeburn Valley West Sec 01
MLS Listing ID 75990602
Sold Date 09/07/23
Style Traditional
Bedrooms 4
Full Baths 2
HOA Fees $20/ann
HOA Y/N 1
Year Built 1969
Annual Tax Amount $4,533
Tax Year 2022
Lot Size 7,150 Sqft
Acres 0.1641
Property Description
Welcome to this charming home with an exquisite retro style eagerly awaiting a new owner's personal touch! Boasting 4 SPACIOUS bedrooms, equipped with walk-in closets! Upon entering you will note a versatile sitting room/flex space, providing endless possibilities for customization to suit your specific needs and a formal dining area.The cozy living room beckons you to relax and unwind by its inviting gas fireplace, creating a warm and comforting atmosphere.The backyard offers plenty of room for outdoor activities & creating your own personal oasis. Nestled in a desirable location, this mid-century gem is conveniently situated near amenities, schools, and transportation options, ensuring a well-rounded lifestyle for its fortunate new owner. Don't miss the opportunity to make this remarkable home your own and embrace the timeless charm and character it has to offer. ROOF 2018, AC 2020. PRICED TO SELL!
Location
State TX
County Harris
Area Brays Oaks
Rooms
Bedroom Description Primary Bed - 1st Floor,Walk-In Closet
Other Rooms 1 Living Area, Family Room, Formal Dining, Formal Living, Living Area - 1st Floor, Utility Room in Garage
Master Bathroom Hollywood Bath, Primary Bath: Tub/Shower Combo, Secondary Bath(s): Double Sinks, Secondary Bath(s): Tub/Shower Combo
Kitchen Kitchen open to Family Room
Interior
Heating Central Gas
Cooling Central Electric
Flooring Carpet, Tile
Fireplaces Number 1
Fireplaces Type Gas Connections
Exterior
Exterior Feature Back Yard, Back Yard Fenced
Parking Features Attached Garage
Garage Spaces 2.0
Roof Type Composition
Street Surface Asphalt
Private Pool No
Building
Lot Description Subdivision Lot
Faces South
Story 2
Foundation Slab
Lot Size Range 0 Up To 1/4 Acre
Sewer Public Sewer
Water Public Water
Structure Type Brick,Wood
New Construction No
Schools
Elementary Schools Valley West Elementary School
Middle Schools Welch Middle School
High Schools Sharpstown High School
School District 27 - Houston
Others
HOA Fee Include Clubhouse,Courtesy Patrol,Grounds,Recreational Facilities
Senior Community No
Restrictions Deed Restrictions
Tax ID 101-497-000-0022
Ownership Full Ownership
Acceptable Financing Cash Sale, Conventional, FHA, Investor, VA
Tax Rate 2.3019
Disclosures Sellers Disclosure
Listing Terms Cash Sale, Conventional, FHA, Investor, VA
Financing Cash Sale,Conventional,FHA,Investor,VA
Special Listing Condition Sellers Disclosure
Read Less

GET MORE INFORMATION




