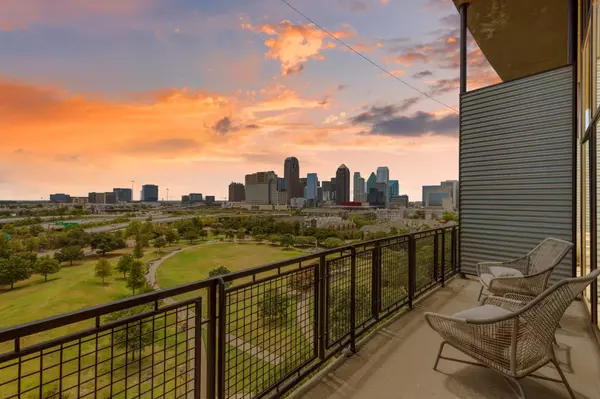For more information regarding the value of a property, please contact us for a free consultation.
3110 Thomas Avenue #925 Dallas, TX 75204
Want to know what your home might be worth? Contact us for a FREE valuation!

Our team is ready to help you sell your home for the highest possible price ASAP
Key Details
Property Type Condo
Sub Type Condominium
Listing Status Sold
Purchase Type For Sale
Square Footage 2,346 sqft
Price per Sqft $332
Subdivision 588 Condos
MLS Listing ID 20396113
Sold Date 09/08/23
Style Contemporary/Modern
Bedrooms 2
Full Baths 2
HOA Fees $609/mo
HOA Y/N Mandatory
Year Built 1998
Lot Size 1.174 Acres
Acres 1.174
Property Description
Introducing your dream urban retreat! This modern industrial style condominium in Dallas's highly sought-after State Thomas area offers the epitome of contemporary living. Step inside and be greeted by an open floor plan, tall ceilings adorned with floor-to-ceiling windows that flood the space with natural light and breathtaking panoramic views of the iconic Dallas skyline.
Enjoy the seamless fusion of style and function, with sleek design elements and high-end finishes throughout. This exceptional condominium provides an urban oasis and boasts convenience at every turn. Stroll just steps away from your front door to a vibrant array of coffee shops and restaurants, making dining out or grabbing a coffee a breeze. With its prime location and contemporary charm, this condo presents an extraordinary opportunity to embrace a sophisticated urban lifestyle. Don't miss out on the chance to call this luxurious haven in the heart of Dallas home!
Location
State TX
County Dallas
Community Common Elevator, Community Pool, Community Sprinkler, Fitness Center, Gated, Jogging Path/Bike Path, Park, Perimeter Fencing
Direction Off N Central Expy, heading NW on N Hall St, Turn left onto State St and then left onto Ellis St. Take one more left onto Thomas Ave. Lockbox is on SW side of building off Ellis.
Rooms
Dining Room 1
Interior
Interior Features Built-in Wine Cooler, Cable TV Available, Decorative Lighting, Eat-in Kitchen, Granite Counters, High Speed Internet Available, Loft, Open Floorplan, Walk-In Closet(s)
Heating Central, Electric
Cooling Ceiling Fan(s), Central Air, Electric
Flooring Concrete, Wood
Appliance Dishwasher, Disposal, Electric Cooktop, Electric Oven, Microwave
Heat Source Central, Electric
Laundry Electric Dryer Hookup, Washer Hookup
Exterior
Exterior Feature Balcony, Built-in Barbecue, Courtyard, Outdoor Living Center
Garage Spaces 2.0
Fence Wrought Iron
Community Features Common Elevator, Community Pool, Community Sprinkler, Fitness Center, Gated, Jogging Path/Bike Path, Park, Perimeter Fencing
Utilities Available City Sewer, City Water
Roof Type Composition
Garage No
Building
Lot Description Greenbelt, Landscaped, Many Trees, Park View
Story Two
Foundation Other
Level or Stories Two
Structure Type Block,Brick,Concrete
Schools
Elementary Schools Milam
Middle Schools Spence
High Schools North Dallas
School District Dallas Isd
Others
Ownership Call Agent
Acceptable Financing Cash, Conventional, FHA, VA Loan
Listing Terms Cash, Conventional, FHA, VA Loan
Financing Cash
Read Less

©2024 North Texas Real Estate Information Systems.
Bought with Simone Jeanes • Allie Beth Allman & Assoc.
GET MORE INFORMATION




