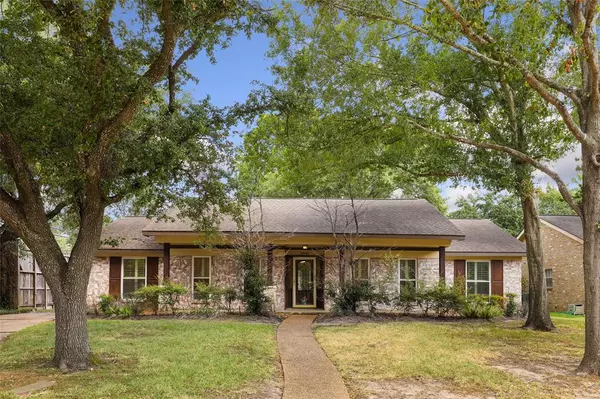For more information regarding the value of a property, please contact us for a free consultation.
13942 Kingsride LN Houston, TX 77079
Want to know what your home might be worth? Contact us for a FREE valuation!

Our team is ready to help you sell your home for the highest possible price ASAP
Key Details
Property Type Single Family Home
Listing Status Sold
Purchase Type For Sale
Square Footage 2,217 sqft
Price per Sqft $247
Subdivision Nottingham Sec 04 R/P
MLS Listing ID 17275751
Sold Date 09/08/23
Style Ranch
Bedrooms 4
Full Baths 2
HOA Fees $31/ann
HOA Y/N 1
Year Built 1968
Annual Tax Amount $19,266
Tax Year 2022
Lot Size 9,240 Sqft
Acres 0.2121
Property Description
Lovely home ready to move-in and make it your own! Beautiful wide-plank wood floors throughout living areas including a front formal living/home office/seating room/playroom leading to a formal dining room. Fall in love with the bright and beautiful living room with plantation shutters, wood beams, and unique curved fireplace! Open concept kitchen features a breakfast bar, granite counters, SS appliances, pot filler, and tile backsplash. Retreat to the primary bedroom with an en-suite bath with granite counters and dual sinks. Three more bedrooms and a full bath with a granite counter and lots of counterspace ensure room for everyone! Large back deck needs repair, but has lots of room to entertain, while the backyard has a lovely mature tree and lots of green space! Lots of potential but already has upgrades such as an electric driveway gate, double-paned windows, and plantation shutters. Easy access to I-10, close to Memorial City Mall and City Center, zoned to highly-rated schools!
Location
State TX
County Harris
Area Memorial West
Rooms
Bedroom Description All Bedrooms Down
Other Rooms 1 Living Area, Breakfast Room, Den, Formal Dining, Formal Living, Living Area - 1st Floor, Utility Room in House
Master Bathroom Half Bath, Primary Bath: Double Sinks, Primary Bath: Separate Shower
Kitchen Breakfast Bar, Instant Hot Water
Interior
Interior Features Alarm System - Owned, Fire/Smoke Alarm, Formal Entry/Foyer
Heating Central Gas
Cooling Central Electric
Flooring Carpet, Tile, Wood
Fireplaces Number 1
Fireplaces Type Gaslog Fireplace
Exterior
Exterior Feature Back Yard, Back Yard Fenced, Detached Gar Apt /Quarters, Patio/Deck, Sprinkler System, Subdivision Tennis Court
Parking Features Detached Garage
Garage Spaces 2.0
Garage Description Auto Driveway Gate, Auto Garage Door Opener
Roof Type Composition
Street Surface Concrete
Private Pool No
Building
Lot Description Subdivision Lot
Faces South
Story 1
Foundation Slab
Lot Size Range 0 Up To 1/4 Acre
Sewer Public Sewer
Water Public Water
Structure Type Brick,Wood
New Construction No
Schools
Elementary Schools Wilchester Elementary School
Middle Schools Memorial Middle School (Spring Branch)
High Schools Stratford High School (Spring Branch)
School District 49 - Spring Branch
Others
Senior Community No
Restrictions Unknown
Tax ID 097-031-000-0038
Energy Description Ceiling Fans,Digital Program Thermostat,Energy Star Appliances
Acceptable Financing Cash Sale, Conventional
Tax Rate 2.3379
Disclosures Sellers Disclosure
Listing Terms Cash Sale, Conventional
Financing Cash Sale,Conventional
Special Listing Condition Sellers Disclosure
Read Less

Bought with Tu Casa Realty
GET MORE INFORMATION




