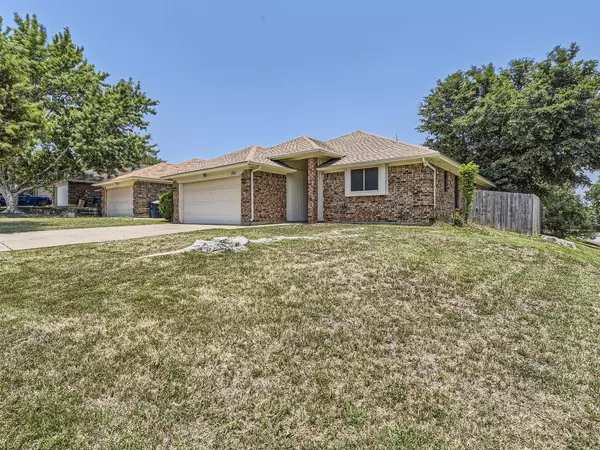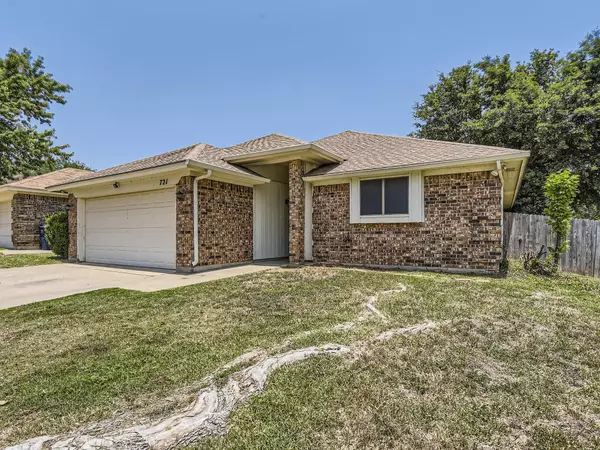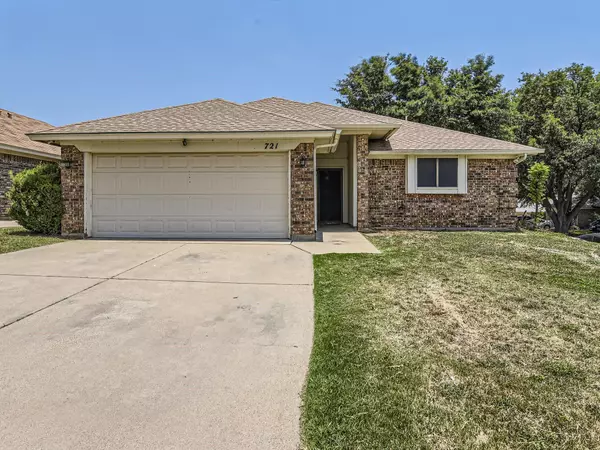For more information regarding the value of a property, please contact us for a free consultation.
721 Sandy Trail Fort Worth, TX 76120
Want to know what your home might be worth? Contact us for a FREE valuation!

Our team is ready to help you sell your home for the highest possible price ASAP
Key Details
Property Type Single Family Home
Sub Type Single Family Residence
Listing Status Sold
Purchase Type For Sale
Square Footage 1,388 sqft
Price per Sqft $198
Subdivision Sandy Ridge Estates
MLS Listing ID 20360807
Sold Date 09/08/23
Style Traditional
Bedrooms 3
Full Baths 2
HOA Y/N None
Year Built 1986
Annual Tax Amount $6,224
Lot Size 6,229 Sqft
Acres 0.143
Property Description
Click the Virtual Tour link to view the 3D walkthrough. This charming traditional home offers a comfortable and inviting living space with its thoughtful layout. Situated on a corner lot, this property boasts a large front yard and backyard, providing ample space for outdoor activities and landscaping possibilities. Upon entering, you are greeted by an open floor plan that seamlessly connects the main living areas, creating a warm and welcoming atmosphere. The living room, dining area, and kitchen flow together, allowing for effortless interaction and entertaining. The kitchen is equipped with sleek stainless steel appliances, adding a touch of modernity to the traditional design. This home features three bedrooms, including an ensuite primary bedroom. The primary bathroom is a luxurious retreat, offering privacy and convenience with its attached design. Outside, the large front yard and backyard offer opportunities for outdoor gatherings or simply enjoying the fresh air.
Location
State TX
County Tarrant
Community Curbs
Direction I-30 E. Take exit 23 for Cooks Ln, keep left at the fork and continue toward Cooks Ln. Turn left onto Cooks Ln. Turn left onto John T White Rd. Turn right onto Sandy Ln. Turn right onto Eastern Dr. Turn right onto Sandy Trail. Home on left.
Rooms
Dining Room 1
Interior
Interior Features Cable TV Available, Decorative Lighting, Double Vanity, Eat-in Kitchen, High Speed Internet Available, Open Floorplan, Paneling, Vaulted Ceiling(s), Walk-In Closet(s)
Heating Central
Cooling Ceiling Fan(s), Central Air
Flooring Carpet
Fireplaces Number 1
Fireplaces Type Living Room
Appliance Dishwasher, Electric Range
Heat Source Central
Laundry In Hall, On Site
Exterior
Exterior Feature Covered Patio/Porch, Rain Gutters, Private Yard
Garage Spaces 2.0
Fence Back Yard, Fenced, Wood
Community Features Curbs
Utilities Available Cable Available, City Sewer, City Water, Curbs, Electricity Available, Phone Available, Sewer Available
Roof Type Composition
Garage Yes
Building
Lot Description Corner Lot, Few Trees, Landscaped, Lrg. Backyard Grass
Story One
Foundation Slab
Level or Stories One
Structure Type Brick,Siding
Schools
Elementary Schools Loweryrd
Middle Schools Jean Mcclung
High Schools Eastern Hills
School District Fort Worth Isd
Others
Ownership CAMRON & STACY REDD
Acceptable Financing Cash, Conventional, FHA, VA Loan
Listing Terms Cash, Conventional, FHA, VA Loan
Financing Conventional
Read Less

©2024 North Texas Real Estate Information Systems.
Bought with Samaria Thomas • TDRealty
GET MORE INFORMATION




