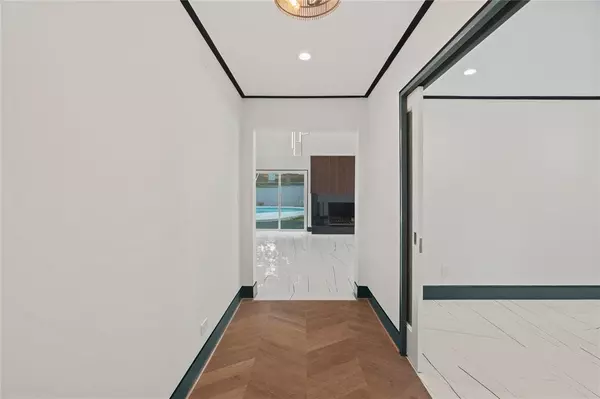For more information regarding the value of a property, please contact us for a free consultation.
14919 Woodthorpe LN Houston, TX 77079
Want to know what your home might be worth? Contact us for a FREE valuation!

Our team is ready to help you sell your home for the highest possible price ASAP
Key Details
Property Type Single Family Home
Listing Status Sold
Purchase Type For Sale
Square Footage 3,665 sqft
Price per Sqft $245
Subdivision Thornwood
MLS Listing ID 11127395
Sold Date 08/31/23
Style Contemporary/Modern
Bedrooms 4
Full Baths 3
Half Baths 1
HOA Fees $80/ann
HOA Y/N 1
Year Built 1970
Annual Tax Amount $18,518
Tax Year 2022
Lot Size 9,775 Sqft
Acres 0.2244
Property Description
Imagine yourself in this incredible modern work of art. From the resort style pond and fountain entry, to the heated pool, every selection was meticulously poured over by the designer. The first floor features a chefs kitchen, exquisite designer tiles, a custom wood fireplace surround, and the primary bedroom with a huge closet, spa bathroom with double shower heads, a handheld unit, and a rainfall shower. Upstairs you will find 3 large bedrooms, 2 which share a Jack and Jill restroom, and 1 with an en suite. There is also a gameroom area and private office upstairs. The covered patio outside will keep you cool on your summer days while you watch and take a dip in your pool with friends and family. Don't miss out on your chance to own one of the most stunning remodels Thornwood has seen, along with some of the greatest schools in the city!
Location
State TX
County Harris
Area Memorial West
Rooms
Bedroom Description Primary Bed - 1st Floor
Other Rooms Breakfast Room, Den, Formal Dining, Gameroom Up, Wine Room
Master Bathroom Half Bath, Primary Bath: Double Sinks, Primary Bath: Shower Only
Den/Bedroom Plus 5
Kitchen Island w/o Cooktop, Under Cabinet Lighting
Interior
Interior Features Dry Bar
Heating Central Gas
Cooling Central Electric
Flooring Engineered Wood, Tile, Vinyl Plank
Fireplaces Number 1
Fireplaces Type Gas Connections
Exterior
Exterior Feature Back Yard Fenced, Covered Patio/Deck, Patio/Deck
Parking Features Detached Garage
Garage Spaces 2.0
Garage Description Auto Garage Door Opener
Pool Gunite, Heated, In Ground
Roof Type Composition
Street Surface Asphalt,Concrete
Private Pool Yes
Building
Lot Description Cul-De-Sac, Subdivision Lot
Faces North
Story 2
Foundation Slab
Lot Size Range 0 Up To 1/4 Acre
Sewer Public Sewer
Water Public Water
Structure Type Brick,Cement Board,Wood
New Construction No
Schools
Elementary Schools Nottingham Elementary School
Middle Schools Spring Forest Middle School
High Schools Stratford High School (Spring Branch)
School District 49 - Spring Branch
Others
HOA Fee Include Clubhouse,Recreational Facilities
Senior Community No
Restrictions Deed Restrictions
Tax ID 099-262-000-0020
Ownership Full Ownership
Energy Description Ceiling Fans,High-Efficiency HVAC,Insulated Doors,Insulated/Low-E windows,Insulation - Rigid Foam
Tax Rate 2.3379
Disclosures Sellers Disclosure
Special Listing Condition Sellers Disclosure
Read Less

Bought with Keller Williams Houston Central
GET MORE INFORMATION




