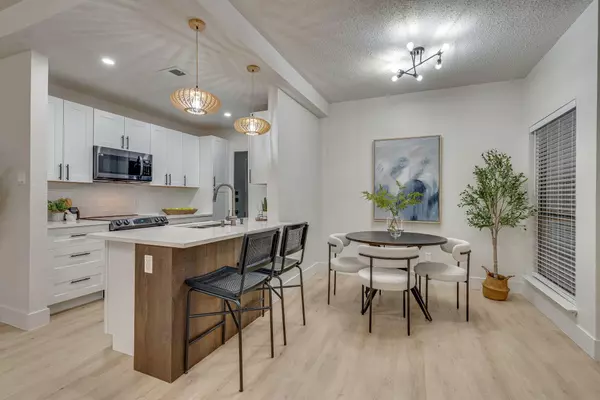For more information regarding the value of a property, please contact us for a free consultation.
5619 Preston Oaks Road #1003 Dallas, TX 75254
Want to know what your home might be worth? Contact us for a FREE valuation!

Our team is ready to help you sell your home for the highest possible price ASAP
Key Details
Property Type Condo
Sub Type Condominium
Listing Status Sold
Purchase Type For Sale
Square Footage 958 sqft
Price per Sqft $291
Subdivision Oaks Of Preston Ridge Condo
MLS Listing ID 20397565
Sold Date 09/06/23
Style Contemporary/Modern
Bedrooms 2
Full Baths 2
HOA Fees $314/mo
HOA Y/N Mandatory
Year Built 1983
Lot Size 2.275 Acres
Acres 2.275
Property Description
Multiple offers received – Deadline Mon 8-7 5pm! Incredible 2 bed + 2 bath entertainers’ condo with rare attached garage! This condo is a showstopper! Step right into your own garage and be greeted by a brand-new designer kitchen featuring black stainless-steel appliances, including a stylish Samsung matching fridge, breakfast bar, and additional LED lighting. It has been completely reimagined for a modern touch. Located near Galleria and the exciting new developments at Preston & LBJ, this condo boasts designer flooring, an eye-catching accent fireplace, and spacious bedrooms with walk-in closets. The luxurious bathrooms showcase trendy showers, new vanities, faucets, a walk-in shower, custom full-height tile, and beautiful lighting. A laundry center in the garage completes the convenience. You'll love the large private courtyard, perfect for entertaining and gardening. Updates were completed in April 2023, and there's a pool on the left side upon entering the development.
Location
State TX
County Dallas
Community Community Pool
Direction From DNT S exit Belt Line Rd, left on Beltline Rd, right on Montfort, left on Preston Oaks Rd. Condo is on the left side in back of complex, building 10 first floor.
Rooms
Dining Room 1
Interior
Interior Features Cable TV Available, Decorative Lighting, Eat-in Kitchen, Open Floorplan, Walk-In Closet(s)
Heating Central
Cooling Central Air
Flooring Carpet, Luxury Vinyl Plank, Tile
Fireplaces Number 1
Fireplaces Type Wood Burning
Appliance Dishwasher, Disposal, Electric Range, Microwave, Refrigerator
Heat Source Central
Laundry Electric Dryer Hookup, In Garage, Full Size W/D Area, Washer Hookup
Exterior
Garage Spaces 1.0
Community Features Community Pool
Utilities Available City Sewer, City Water, Electricity Available
Roof Type Composition
Garage Yes
Private Pool 1
Building
Story One
Foundation Slab
Level or Stories One
Structure Type Brick,Wood
Schools
Elementary Schools Anne Frank
Middle Schools Benjamin Franklin
High Schools Hillcrest
School District Dallas Isd
Others
Ownership Ninebird Properties LLC
Acceptable Financing Cash, Conventional
Listing Terms Cash, Conventional
Financing Conventional
Read Less

©2024 North Texas Real Estate Information Systems.
Bought with Diana Boswell • JPAR - Plano
GET MORE INFORMATION




