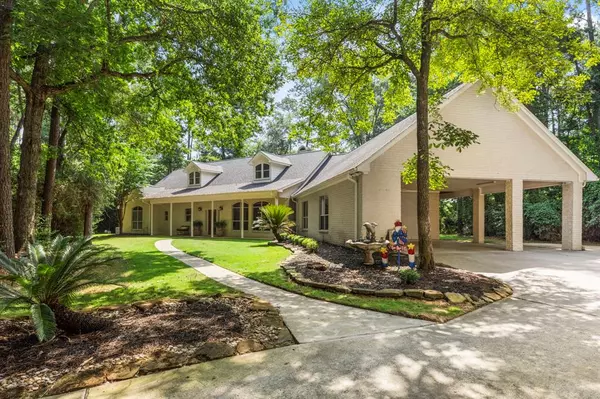For more information regarding the value of a property, please contact us for a free consultation.
1418 Sendera Ranch DR Magnolia, TX 77354
Want to know what your home might be worth? Contact us for a FREE valuation!

Our team is ready to help you sell your home for the highest possible price ASAP
Key Details
Property Type Single Family Home
Listing Status Sold
Purchase Type For Sale
Square Footage 3,545 sqft
Price per Sqft $231
Subdivision Sendera Ranch
MLS Listing ID 27672997
Sold Date 08/30/23
Style Contemporary/Modern
Bedrooms 5
Full Baths 3
Half Baths 1
HOA Fees $37/ann
HOA Y/N 1
Year Built 2000
Annual Tax Amount $8,135
Tax Year 2022
Lot Size 2.046 Acres
Property Description
This stunning 5-bedroom, 3.5-bath home nestled on a picturesque 2-acre estate. With its open floor plan, gourmet kitchen, and beautiful primary with ensuite bath and walk in closets, this home offers both comfort and style. With large family and game rooms, there is plenty of room for entertaining. The backyard oasis, features a pool with a beautiful waterfall and a cave. The mosquito misting system includes the front and back yards extending through the trees to the nearby lake. Stocked 12-acre lake, perfect for fishing, canoeing, and paddle boarding. Walking trail around the lake is apprx. 3/4 a mile around. The oversized garage has entry/exit doors on both sides and a 50 AMP plug. RV and boat parking is available. The outdoor kitchen with new gas grill and mini Fridge is perfect for summer grilling. Power out? No problem! Entire house Generator. Great location with proximity to The Woodlands, Lake Conroe and the I45 corridor with quick access to downtown Houston.
Location
State TX
County Montgomery
Area Magnolia/1488 East
Rooms
Bedroom Description 1 Bedroom Down - Not Primary BR,1 Bedroom Up,2 Bedrooms Down,En-Suite Bath,Primary Bed - 1st Floor,Split Plan,Walk-In Closet
Other Rooms Family Room, Gameroom Up, Kitchen/Dining Combo, Living Area - 1st Floor, Living Area - 2nd Floor, Utility Room in House
Master Bathroom Half Bath, Primary Bath: Double Sinks, Primary Bath: Separate Shower, Primary Bath: Soaking Tub, Secondary Bath(s): Tub/Shower Combo, Vanity Area
Kitchen Breakfast Bar, Island w/ Cooktop, Kitchen open to Family Room, Pantry, Under Cabinet Lighting, Walk-in Pantry
Interior
Heating Central Electric
Cooling Central Electric
Flooring Carpet, Tile
Fireplaces Number 2
Fireplaces Type Gaslog Fireplace, Wood Burning Fireplace
Exterior
Exterior Feature Back Green Space, Back Yard, Covered Patio/Deck, Mosquito Control System, Outdoor Fireplace, Outdoor Kitchen, Patio/Deck, Porch, Private Driveway, Spa/Hot Tub, Storage Shed
Parking Features Attached Garage, Attached/Detached Garage, Detached Garage, Oversized Garage
Garage Spaces 2.0
Carport Spaces 2
Garage Description Additional Parking, Auto Garage Door Opener, Boat Parking, Porte-Cochere, RV Parking
Pool Gunite, In Ground
Waterfront Description Lake View,Lakefront
Roof Type Composition
Street Surface Asphalt
Accessibility Driveway Gate
Private Pool Yes
Building
Lot Description Subdivision Lot, Waterfront, Wooded
Story 1.5
Foundation Slab
Lot Size Range 2 Up to 5 Acres
Water Aerobic, Public Water
Structure Type Brick,Cement Board
New Construction No
Schools
Elementary Schools Tom R. Ellisor Elementary School
Middle Schools Bear Branch Junior High School
High Schools Magnolia High School
School District 36 - Magnolia
Others
Senior Community No
Restrictions Deed Restrictions,Horses Allowed
Tax ID 8616-00-05300
Energy Description Attic Vents,Ceiling Fans,HVAC>13 SEER
Acceptable Financing Cash Sale, Conventional, FHA, Investor, VA
Tax Rate 1.7646
Disclosures Sellers Disclosure
Listing Terms Cash Sale, Conventional, FHA, Investor, VA
Financing Cash Sale,Conventional,FHA,Investor,VA
Special Listing Condition Sellers Disclosure
Read Less

Bought with Keller Williams Realty Northeast
GET MORE INFORMATION




