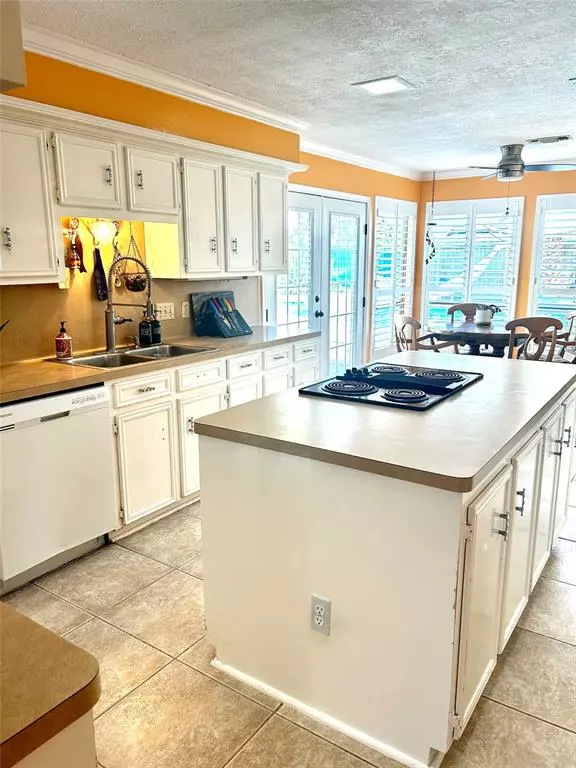For more information regarding the value of a property, please contact us for a free consultation.
15718 Larkfield DR Houston, TX 77059
Want to know what your home might be worth? Contact us for a FREE valuation!

Our team is ready to help you sell your home for the highest possible price ASAP
Key Details
Property Type Single Family Home
Listing Status Sold
Purchase Type For Sale
Square Footage 2,629 sqft
Price per Sqft $125
Subdivision Brook Forest West
MLS Listing ID 58929834
Sold Date 08/31/23
Style Contemporary/Modern
Bedrooms 4
Full Baths 2
Half Baths 1
HOA Fees $41/ann
HOA Y/N 1
Year Built 1980
Annual Tax Amount $8,386
Tax Year 2022
Lot Size 9,600 Sqft
Acres 0.2204
Property Description
This home and pool are located in sought after Brook Forest with great access to Clear Lake recreation as well as endless shopping and dining! It is one story living with a bonus room loft that can be a game room, play room or office! The mid-century architecture has vaulted ceilings in the main living area. There is a stone fireplace in the large open living room, a dining room overlooking the pool, patio and nice size fenced yard. The split plan offers privacy with a primary suite on one side and 3 bedrooms and a large hall bath on the other side. The main house has large profile tile flooring. The AC and heat are recently replaced, the roof is new in 2018, and pool resurfaced (per Seller) and the kitchen and baths are ready for your decorator touches! Grab this one now and be ready for the start of school by Fall! Home sold AS IS,.
Location
State TX
County Harris
Area Clear Lake Area
Rooms
Bedroom Description All Bedrooms Down
Other Rooms 1 Living Area, Breakfast Room, Gameroom Up, Utility Room in House
Master Bathroom Primary Bath: Separate Shower, Vanity Area
Den/Bedroom Plus 4
Kitchen Pantry
Interior
Interior Features Drapes/Curtains/Window Cover, Dryer Included, High Ceiling, Refrigerator Included, Washer Included
Heating Heat Pump
Cooling Central Electric
Flooring Concrete, Tile
Fireplaces Number 1
Fireplaces Type Gas Connections, Wood Burning Fireplace
Exterior
Exterior Feature Back Yard, Back Yard Fenced, Patio/Deck
Parking Features Detached Garage
Garage Spaces 2.0
Garage Description Single-Wide Driveway
Pool Gunite, In Ground
Roof Type Composition
Street Surface Concrete
Private Pool Yes
Building
Lot Description Subdivision Lot
Story 1.5
Foundation Slab
Lot Size Range 0 Up To 1/4 Acre
Water Water District
Structure Type Brick,Vinyl
New Construction No
Schools
Elementary Schools Armand Bayou Elementary School
Middle Schools Space Center Intermediate School
High Schools Clear Lake High School
School District 9 - Clear Creek
Others
HOA Fee Include Recreational Facilities
Senior Community No
Restrictions Deed Restrictions
Tax ID 109-252-000-0005
Ownership Full Ownership
Energy Description Insulated/Low-E windows
Acceptable Financing Cash Sale, Conventional
Tax Rate 2.4437
Disclosures Mud
Listing Terms Cash Sale, Conventional
Financing Cash Sale,Conventional
Special Listing Condition Mud
Read Less

Bought with REALM Real Estate Professionals - North Houston
GET MORE INFORMATION




