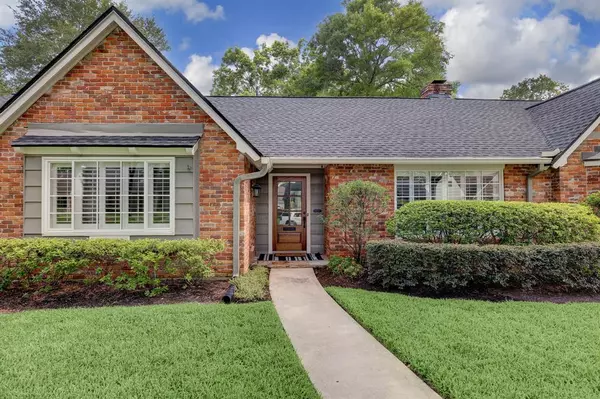For more information regarding the value of a property, please contact us for a free consultation.
12707 Taylorcrest RD Houston, TX 77024
Want to know what your home might be worth? Contact us for a FREE valuation!

Our team is ready to help you sell your home for the highest possible price ASAP
Key Details
Property Type Single Family Home
Listing Status Sold
Purchase Type For Sale
Square Footage 2,518 sqft
Price per Sqft $478
Subdivision Fonn Villas
MLS Listing ID 33811174
Sold Date 08/31/23
Style Ranch,Traditional
Bedrooms 4
Full Baths 2
Half Baths 1
HOA Fees $55/ann
HOA Y/N 1
Year Built 1964
Annual Tax Amount $18,299
Tax Year 2022
Lot Size 0.278 Acres
Property Description
Welcome to 12707 Taylorcrest in the desirable Fonn Villas Neighborhood! This four-bedroom, two-and-a-half bath home is located on a coveted cul-de-sac street and is sited on an over 12,000 s.f. beautifully landscaped lot. The curb appeal welcomes you into this lovely, meticulously maintained home. Double paned glass doors and windows have been installed throughout the home. The Kitchen, along with both the Primary and Hall Baths, enjoyed a “refresh” just last year, and hardwood flooring was installed in all the bedrooms and hallway. The Family Room is anchored by a gas-burning fireplace, and a bank of windows spanning the room truly bring the outdoors inside! All bedrooms are generously sized with one of the secondary bedrooms currently being used as a study. The backyard is expansive and offers a perfect backdrop for entertaining or simply relaxing with a cool beverage. Zoned to exemplary Frostwood, Memorial Middle and Memorial High School, this home is not to be overlooked!
Location
State TX
County Harris
Area Memorial West
Rooms
Bedroom Description All Bedrooms Down,Walk-In Closet
Other Rooms Breakfast Room, Family Room, Formal Dining, Utility Room in House
Master Bathroom Half Bath, Primary Bath: Double Sinks, Primary Bath: Shower Only, Secondary Bath(s): Shower Only, Vanity Area
Den/Bedroom Plus 4
Kitchen Breakfast Bar
Interior
Interior Features Drapes/Curtains/Window Cover, Formal Entry/Foyer
Heating Central Gas
Cooling Central Electric
Flooring Marble Floors, Tile, Wood
Fireplaces Number 1
Fireplaces Type Freestanding, Gas Connections, Gaslog Fireplace
Exterior
Exterior Feature Back Yard Fenced, Patio/Deck, Sprinkler System, Storage Shed
Parking Features Detached Garage
Garage Spaces 2.0
Garage Description Auto Garage Door Opener, Single-Wide Driveway
Roof Type Composition
Street Surface Concrete
Private Pool No
Building
Lot Description Cul-De-Sac, Subdivision Lot
Faces North
Story 1
Foundation Slab
Lot Size Range 1/4 Up to 1/2 Acre
Sewer Public Sewer
Water Public Water
Structure Type Brick,Wood
New Construction No
Schools
Elementary Schools Frostwood Elementary School
Middle Schools Memorial Middle School (Spring Branch)
High Schools Memorial High School (Spring Branch)
School District 49 - Spring Branch
Others
Senior Community No
Restrictions Deed Restrictions
Tax ID 094-154-000-0031
Ownership Fractional Ownership
Energy Description Insulated Doors,North/South Exposure
Acceptable Financing Cash Sale, Conventional
Tax Rate 2.3379
Disclosures Sellers Disclosure
Listing Terms Cash Sale, Conventional
Financing Cash Sale,Conventional
Special Listing Condition Sellers Disclosure
Read Less

Bought with Martha Turner Sotheby's International Realty
GET MORE INFORMATION




