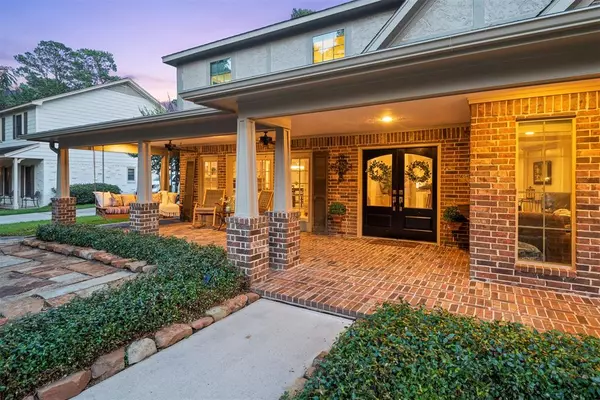For more information regarding the value of a property, please contact us for a free consultation.
9603 Oxted LN Spring, TX 77379
Want to know what your home might be worth? Contact us for a FREE valuation!

Our team is ready to help you sell your home for the highest possible price ASAP
Key Details
Property Type Single Family Home
Listing Status Sold
Purchase Type For Sale
Square Footage 3,240 sqft
Price per Sqft $158
Subdivision Champion Forest
MLS Listing ID 2933012
Sold Date 09/01/23
Style Traditional
Bedrooms 5
Full Baths 4
HOA Fees $20/ann
HOA Y/N 1
Year Built 1978
Lot Size 10,195 Sqft
Acres 0.234
Property Description
Indulge in resort-style living in this charming 2-story home w/an expansive front porch, beautiful lush landscaping, & a backyard haven w/sparkling pool, spa, & covered patio. Established in the sought-after Champions Area, in beloved Champion Forest - this 5 BR 4 Full Bath beauty makes entertaining a breeze. A step inside welcomes you with bright & airy spaces, large windows, french doors, & a floor plan designed for entertaining. In the heart of the home is the open concept kitchen w/a gas cooktop, built in cabinetry, & breakfast bar overlooking the pool. Retreat to your executive primary suite with french doors leading to an evening al fresco on the patio. Close to iconic Champions Golf Club, luxury dining & retail of Vintage Park, Kickerillo-Mischer Peserve, Meyer Park, Pearl-Finch Museum Of Fine Arts, & the Barbara Bush Library. Convenient to 249, 99, Beltway 8, & I-45. Smile. You're home!
Location
State TX
County Harris
Area Champions Area
Rooms
Bedroom Description En-Suite Bath,Primary Bed - 1st Floor,Walk-In Closet
Other Rooms Gameroom Down, Living Area - 1st Floor, Utility Room in House
Master Bathroom Primary Bath: Double Sinks, Primary Bath: Separate Shower
Kitchen Breakfast Bar, Pantry
Interior
Interior Features Crown Molding
Heating Central Gas
Cooling Central Electric
Flooring Carpet, Tile
Fireplaces Number 1
Fireplaces Type Gas Connections, Gaslog Fireplace
Exterior
Exterior Feature Back Yard Fenced, Outdoor Kitchen, Patio/Deck
Parking Features Attached Garage
Garage Spaces 2.0
Pool Gunite, In Ground
Roof Type Composition
Private Pool Yes
Building
Lot Description Subdivision Lot
Story 2
Foundation Slab
Lot Size Range 0 Up To 1/4 Acre
Water Water District
Structure Type Brick,Wood
New Construction No
Schools
Elementary Schools Brill Elementary School
Middle Schools Kleb Intermediate School
High Schools Klein High School
School District 32 - Klein
Others
Senior Community No
Restrictions Deed Restrictions
Tax ID 112-862-000-0039
Acceptable Financing Cash Sale, Conventional, FHA, VA
Disclosures Mud, Sellers Disclosure
Listing Terms Cash Sale, Conventional, FHA, VA
Financing Cash Sale,Conventional,FHA,VA
Special Listing Condition Mud, Sellers Disclosure
Read Less

Bought with Resident Realty, LTD



