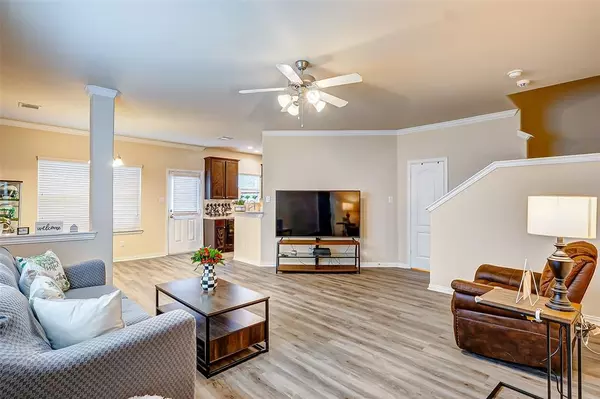For more information regarding the value of a property, please contact us for a free consultation.
5024 Gable LN Houston, TX 77066
Want to know what your home might be worth? Contact us for a FREE valuation!

Our team is ready to help you sell your home for the highest possible price ASAP
Key Details
Property Type Townhouse
Sub Type Townhouse
Listing Status Sold
Purchase Type For Sale
Square Footage 1,568 sqft
Price per Sqft $138
Subdivision Bammel Trace Sec 1
MLS Listing ID 84891998
Sold Date 08/31/23
Style Traditional
Bedrooms 2
Full Baths 2
Half Baths 1
HOA Fees $198/mo
Year Built 2018
Annual Tax Amount $4,379
Tax Year 2022
Lot Size 2,401 Sqft
Property Description
This beautifully designed townhome harmoniously fuses contemporary aesthetics with functional living. As you step inside, be greeted by the sheer brilliance of new flooring that stretches across every inch of this fabulous property! Imagine the possibilities within the versatile game room, a space that effortlessly caters to all your needs. Whether you envision a buzzing home office or an additional bedroom for your growing needs, this room is designed to morph according to your lifestyle. The heart of this home is undeniably its open-concept living area. Whether it's a cozy dinner for 2 or a lively gathering with friends, this generous space ensures that every moment spent here is memorable. The primary bedroom is a true sanctuary. Dive into luxury with a separate soaking tub to melt your stresses away. Nature or pet lover? Step outside to find a welcoming backyard, a verdant retreat that's perfect not only for your weekend relaxation but also as a playground for your furry companions
Location
State TX
County Harris
Area 1960/Cypress Creek South
Rooms
Bedroom Description All Bedrooms Up,Primary Bed - 2nd Floor,Walk-In Closet
Other Rooms 1 Living Area, Gameroom Up, Kitchen/Dining Combo, Living Area - 1st Floor, Utility Room in House
Master Bathroom Half Bath, Primary Bath: Separate Shower, Primary Bath: Soaking Tub, Secondary Bath(s): Tub/Shower Combo, Vanity Area
Den/Bedroom Plus 3
Kitchen Kitchen open to Family Room, Pantry, Under Cabinet Lighting
Interior
Interior Features Alarm System - Leased, Drapes/Curtains/Window Cover, Fire/Smoke Alarm, Refrigerator Included
Heating Central Electric
Cooling Central Electric
Flooring Carpet, Laminate, Tile
Appliance Dryer Included, Electric Dryer Connection, Full Size, Washer Included
Dryer Utilities 1
Laundry Utility Rm in House
Exterior
Exterior Feature Back Yard, Fenced
Parking Features Attached Garage
Roof Type Composition
Street Surface Concrete,Curbs
Private Pool No
Building
Story 2
Unit Location Cleared
Entry Level Levels 1 and 2
Foundation Slab
Builder Name Anglia Homes
Water Water District
Structure Type Cement Board,Stone
New Construction No
Schools
Elementary Schools Kujawa Elementary School
Middle Schools Shotwell Middle School
High Schools Davis High School (Aldine)
School District 1 - Aldine
Others
HOA Fee Include Exterior Building,Grounds,Recreational Facilities,Trash Removal
Senior Community No
Tax ID 128-331-002-0012
Energy Description Ceiling Fans,Digital Program Thermostat
Acceptable Financing Cash Sale, Conventional, FHA, VA
Tax Rate 2.1662
Disclosures Mud, Sellers Disclosure
Listing Terms Cash Sale, Conventional, FHA, VA
Financing Cash Sale,Conventional,FHA,VA
Special Listing Condition Mud, Sellers Disclosure
Read Less

Bought with Steel Door Realty



