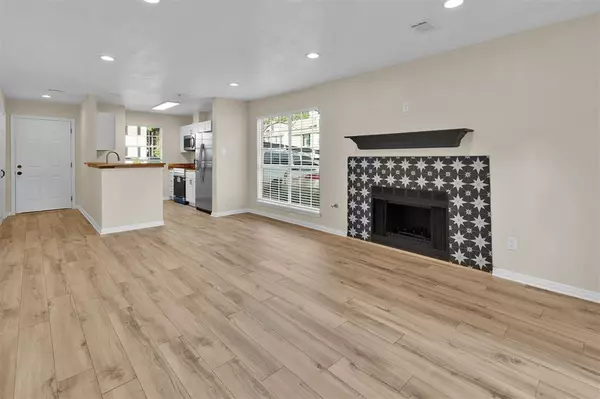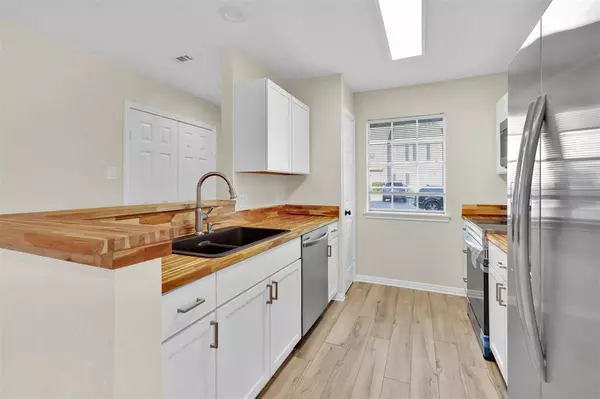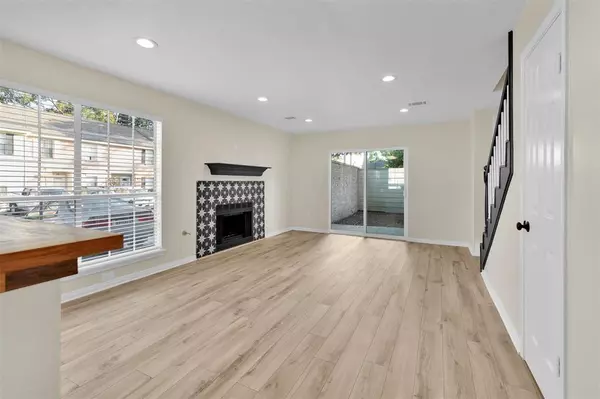For more information regarding the value of a property, please contact us for a free consultation.
2030 Plantation Dr #D1 Conroe, TX 77301
Want to know what your home might be worth? Contact us for a FREE valuation!

Our team is ready to help you sell your home for the highest possible price ASAP
Key Details
Property Type Townhouse
Sub Type Townhouse
Listing Status Sold
Purchase Type For Sale
Square Footage 960 sqft
Price per Sqft $145
Subdivision Pine Hollow Condos
MLS Listing ID 9385976
Sold Date 08/31/23
Style Traditional
Bedrooms 2
Full Baths 1
Half Baths 1
HOA Fees $441/mo
Year Built 1983
Annual Tax Amount $2,588
Tax Year 2022
Lot Size 710 Sqft
Property Description
This newly refreshed home with modern farmhouse accents is the epitome of comfort, style, &
sophistication. Located in a serene and friendly neighborhood, this property offers everything
you could wish for in a cozy yet contemporary residence! Step inside & be amazed by the
thoughtful design & attention to detail throughout the home with luxury vinyl plank flooring,
updated powder bathroom, & charming lighting fixtures. The open-concept living space boasts a
gas fireplace & an abundance of natural light with a new sliding glass door that leads you to
the private backyard. The kitchen has a rustic feel w/butcher's block countertops, pantry, brand
new stainless steel appliances & a Samsung French door refrigerator. Upstairs you will find 2
bedrooms w/brand new carpet and a Jack & Jill bathroom setup. This community offers a gated &
secure entry along with a community pool. Conveniently located near schools, shopping,
restaurants, & I-45! Make this charming abode yours today!
Location
State TX
County Montgomery
Area Conroe Northeast
Rooms
Bedroom Description All Bedrooms Up,Walk-In Closet
Other Rooms 1 Living Area, Living/Dining Combo, Utility Room in House
Master Bathroom Half Bath, Primary Bath: Double Sinks, Primary Bath: Tub/Shower Combo
Den/Bedroom Plus 2
Kitchen Breakfast Bar, Pantry, Soft Closing Drawers
Interior
Interior Features Drapes/Curtains/Window Cover, Fire/Smoke Alarm, Refrigerator Included
Heating Central Gas
Cooling Central Electric
Flooring Carpet, Tile, Vinyl Plank
Fireplaces Number 1
Fireplaces Type Gas Connections
Appliance Refrigerator
Dryer Utilities 1
Laundry Utility Rm in House
Exterior
Exterior Feature Back Yard, Controlled Access, Front Yard, Patio/Deck
Roof Type Composition
Street Surface Concrete
Accessibility Automatic Gate
Private Pool No
Building
Story 2
Unit Location On Corner
Entry Level Level 1
Foundation Slab
Sewer Public Sewer
Water Public Water
Structure Type Cement Board
New Construction No
Schools
Elementary Schools Reaves Elementary School
Middle Schools Peet Junior High School
High Schools Conroe High School
School District 11 - Conroe
Others
HOA Fee Include Gas,Insurance,Recreational Facilities,Trash Removal,Water and Sewer
Senior Community No
Tax ID 7924-00-04200
Ownership Full Ownership
Energy Description Ceiling Fans,Digital Program Thermostat,Energy Star Appliances,High-Efficiency HVAC,Insulated Doors
Acceptable Financing Cash Sale, Conventional, FHA, VA
Tax Rate 2.07
Disclosures Sellers Disclosure
Listing Terms Cash Sale, Conventional, FHA, VA
Financing Cash Sale,Conventional,FHA,VA
Special Listing Condition Sellers Disclosure
Read Less

Bought with HomeSmart
GET MORE INFORMATION




