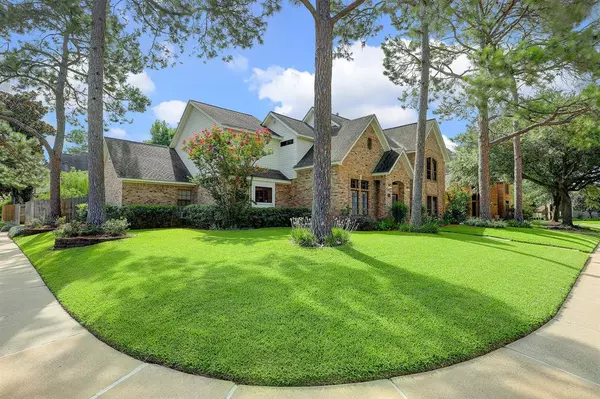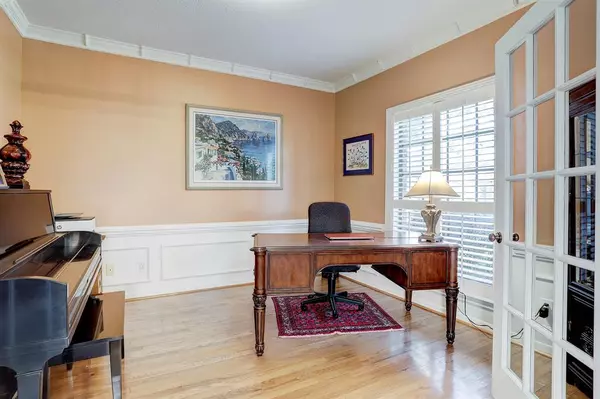For more information regarding the value of a property, please contact us for a free consultation.
2234 Rockhaven DR Houston, TX 77062
Want to know what your home might be worth? Contact us for a FREE valuation!

Our team is ready to help you sell your home for the highest possible price ASAP
Key Details
Property Type Single Family Home
Listing Status Sold
Purchase Type For Sale
Square Footage 3,582 sqft
Price per Sqft $173
Subdivision Bay Forest Sec 01
MLS Listing ID 54275719
Sold Date 08/31/23
Style Traditional
Bedrooms 4
Full Baths 3
Half Baths 1
HOA Fees $61/ann
HOA Y/N 1
Year Built 1987
Annual Tax Amount $12,336
Tax Year 2022
Lot Size 0.270 Acres
Acres 0.2695
Property Description
Located in the heart of Clear Lake-Custom built w/many updates to offer. Corner lot, 3727 sq.ft. Remodeled Gourment Style Kitchen w/Large Granite lsland, DbleOven & 6 Burner Gas Top 2010', Updated Primary Bath, Separate Jacuzzi Tub, Walk-in Shower, Oversized Game room 14x32, Plus A Family Rm Up, Extra Storage Rm15x11, Updated Secondary Baths, Replaced Carpet ln Secondary Bedroom, High Ceiling ln Downstairs Family Rm., Study W/Wood Flooring, Formal Dining, Primary Bedroom (Down) w/ His/Her Closets, Replaced Trane A/C's-20'&23', Heater 2017', Water Heaters 2018', Microwave 2016'. Pool/Spa (resurfaced2017'), Covered Patio, Automatic Gate For Garage Entry. Close to numerous amenities also in a well maintained subdivision w/parks and pool.
Location
State TX
County Harris
Area Clear Lake Area
Rooms
Bedroom Description Primary Bed - 1st Floor
Other Rooms Breakfast Room, Family Room, Formal Dining, Gameroom Up, Kitchen/Dining Combo, Living Area - 1st Floor, Living Area - 2nd Floor, Utility Room in House
Master Bathroom Primary Bath: Double Sinks, Primary Bath: Jetted Tub, Primary Bath: Separate Shower, Secondary Bath(s): Tub/Shower Combo, Vanity Area
Den/Bedroom Plus 4
Kitchen Breakfast Bar, Island w/ Cooktop, Kitchen open to Family Room, Pantry
Interior
Interior Features Crown Molding, Drapes/Curtains/Window Cover, Fire/Smoke Alarm, Formal Entry/Foyer, High Ceiling, Spa/Hot Tub
Heating Central Gas, Zoned
Cooling Central Electric, Zoned
Flooring Carpet, Engineered Wood, Slate, Tile
Fireplaces Number 1
Fireplaces Type Gas Connections, Gaslog Fireplace
Exterior
Exterior Feature Back Yard Fenced, Covered Patio/Deck, Patio/Deck, Spa/Hot Tub, Sprinkler System, Subdivision Tennis Court
Parking Features Attached Garage
Garage Spaces 2.0
Garage Description Additional Parking, Auto Garage Door Opener, Double-Wide Driveway
Pool Gunite, Heated
Roof Type Composition
Street Surface Concrete,Curbs,Gutters
Accessibility Automatic Gate
Private Pool Yes
Building
Lot Description Corner
Faces Southwest
Story 2
Foundation Pier & Beam, Slab
Lot Size Range 0 Up To 1/4 Acre
Sewer Public Sewer
Water Public Water, Water District
Structure Type Brick,Vinyl
New Construction No
Schools
Elementary Schools Falcon Pass Elementary School
Middle Schools Space Center Intermediate School
High Schools Clear Lake High School
School District 9 - Clear Creek
Others
HOA Fee Include Grounds,Recreational Facilities
Senior Community No
Restrictions Deed Restrictions
Tax ID 116-251-005-0030
Energy Description Attic Vents,Ceiling Fans,Digital Program Thermostat,Energy Star/CFL/LED Lights,HVAC>13 SEER
Acceptable Financing Conventional
Tax Rate 2.4437
Disclosures Sellers Disclosure
Listing Terms Conventional
Financing Conventional
Special Listing Condition Sellers Disclosure
Read Less

Bought with Walzel Properties - Corporate Office
GET MORE INFORMATION




