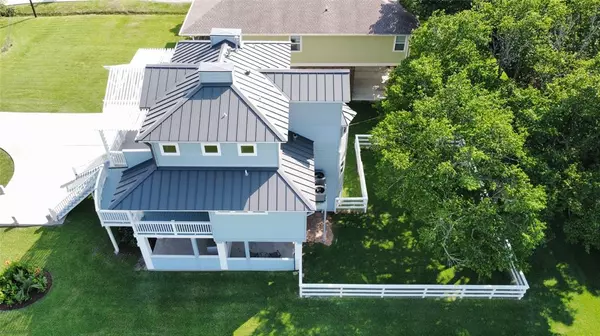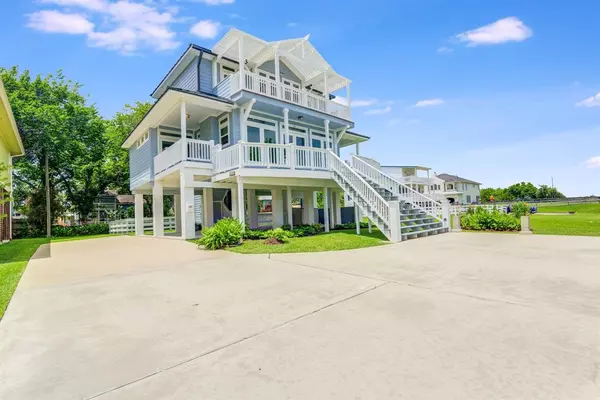For more information regarding the value of a property, please contact us for a free consultation.
1003 Grunewald AVE Seabrook, TX 77586
Want to know what your home might be worth? Contact us for a FREE valuation!

Our team is ready to help you sell your home for the highest possible price ASAP
Key Details
Property Type Single Family Home
Listing Status Sold
Purchase Type For Sale
Square Footage 1,940 sqft
Price per Sqft $329
Subdivision Porter Seabrook R/P
MLS Listing ID 87571371
Sold Date 08/31/23
Style Traditional
Bedrooms 3
Full Baths 3
Year Built 2001
Annual Tax Amount $6,456
Tax Year 2022
Lot Size 0.889 Acres
Property Description
EXPANSIVE VIEWS from all rooms of this wonderfully updated Old Seabrook cottage. Sweeping staircase meets the huge lawn which extends to the water from 3rd-4th St, providing the property with estate feel via private drive. Living area is filled with light from clerestory style windows over tall panes protected by armor coating. 180 degree view of lagoons and bay are enhanced by decks on 3 sides. Hard surface floors thruout afford ease of care, and thoughtful details like extensive storage nooks everywhere are sure to please. Kitchen features custom wood cabinets with soft close doors, quartz counters with 8 ft bar and waterfall extension and sculptured tile backsplash. Updated appliances include a microwave drawer, ultra quiet dishwasher, range and fridge. All bedrooms have adjoining bath, walk-in closet, and private deck access. Over 300K in upgrades. Recently added pergola, metal roof, HVAC, tankless water heater, impact rated doors/windows, cabinets, quartz counters. No HOA.
Location
State TX
County Harris
Area Clear Lake Area
Rooms
Bedroom Description 1 Bedroom Down - Not Primary BR,Primary Bed - 2nd Floor,Walk-In Closet
Other Rooms 1 Living Area, Formal Dining, Living Area - 1st Floor, Utility Room in House
Master Bathroom Primary Bath: Soaking Tub, Primary Bath: Tub/Shower Combo, Secondary Bath(s): Shower Only, Secondary Bath(s): Tub/Shower Combo
Den/Bedroom Plus 3
Kitchen Breakfast Bar, Kitchen open to Family Room, Pantry, Pots/Pans Drawers, Soft Closing Cabinets, Under Cabinet Lighting
Interior
Interior Features Balcony, Crown Molding, Dryer Included, Fire/Smoke Alarm, Refrigerator Included, Washer Included
Heating Central Gas
Cooling Central Electric
Flooring Engineered Wood, Tile
Fireplaces Number 1
Fireplaces Type Gaslog Fireplace
Exterior
Exterior Feature Back Green Space, Back Yard Fenced, Patio/Deck, Private Driveway, Sprinkler System, Storage Shed
Carport Spaces 3
Garage Description Additional Parking, Boat Parking, RV Parking
Waterfront Description Bay View,Bayou Frontage
Roof Type Aluminum
Street Surface Asphalt
Private Pool No
Building
Lot Description Cleared, Water View, Waterfront
Faces Southeast
Story 2
Foundation On Stilts
Lot Size Range 1/2 Up to 1 Acre
Sewer Public Sewer
Water Public Water
Structure Type Cement Board
New Construction No
Schools
Elementary Schools Bay Elementary School
Middle Schools Seabrook Intermediate School
High Schools Clear Falls High School
School District 9 - Clear Creek
Others
Senior Community No
Restrictions Zoning
Tax ID 115-440-000-0007
Ownership Full Ownership
Energy Description Attic Vents,Ceiling Fans,Digital Program Thermostat,High-Efficiency HVAC,Insulated/Low-E windows,Insulation - Batt,Radiant Attic Barrier,Storm Windows,Tankless/On-Demand H2O Heater
Acceptable Financing Cash Sale, Conventional, FHA, VA
Tax Rate 2.1266
Disclosures Owner/Agent, Sellers Disclosure
Listing Terms Cash Sale, Conventional, FHA, VA
Financing Cash Sale,Conventional,FHA,VA
Special Listing Condition Owner/Agent, Sellers Disclosure
Read Less

Bought with Keller Williams Signature
GET MORE INFORMATION




