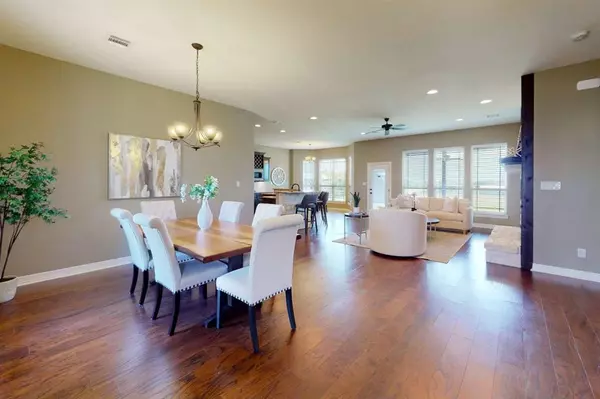For more information regarding the value of a property, please contact us for a free consultation.
18086 Wigeon Trail DR College Station, TX 77845
Want to know what your home might be worth? Contact us for a FREE valuation!

Our team is ready to help you sell your home for the highest possible price ASAP
Key Details
Property Type Single Family Home
Listing Status Sold
Purchase Type For Sale
Square Footage 2,187 sqft
Price per Sqft $228
Subdivision Duck Haven Ph 7
MLS Listing ID 87256828
Sold Date 08/31/23
Style Contemporary/Modern
Bedrooms 3
Full Baths 3
HOA Fees $51/qua
HOA Y/N 1
Year Built 2016
Annual Tax Amount $7,259
Tax Year 2022
Lot Size 1.156 Acres
Acres 1.156
Property Description
Come see this immaculate home! This is a property that offers the conveniences of the city with the lot size (1.16 acres) and space of a suburban country home. Some of its features include engineered hardwood floors throughout, new cooktop/stove, new microwave, brand name appliances, granite counters, fresh paint, 3 bedrooms each with an ensuite full bath and a HUGE! master suite. It has a stunning open concept living, kitchen and dining area that is great for entertaining. You can find high ceilings, and lots of light and built in closet spaces throughout the home. The master bath has large soaker tub, dual sinks and rain shower. A back porch spans near the length of house; is perfect for gatherings. The backyard is fenced and ready for any outdoor activity. A private park for Duck Haven within walking distance has a playground and pond stocked with fish.
Location
State TX
County Brazos
Rooms
Bedroom Description All Bedrooms Down,Primary Bed - 1st Floor
Other Rooms 1 Living Area, Family Room, Formal Dining, Formal Living
Master Bathroom Primary Bath: Double Sinks, Primary Bath: Separate Shower, Primary Bath: Soaking Tub
Kitchen Breakfast Bar, Island w/o Cooktop, Kitchen open to Family Room, Pantry, Pots/Pans Drawers, Under Cabinet Lighting
Interior
Interior Features Drapes/Curtains/Window Cover, High Ceiling, Refrigerator Included
Heating Central Electric
Cooling Central Electric
Flooring Engineered Wood, Tile
Fireplaces Number 1
Fireplaces Type Wood Burning Fireplace
Exterior
Exterior Feature Back Yard, Back Yard Fenced, Covered Patio/Deck, Patio/Deck, Sprinkler System, Storage Shed
Parking Features Attached Garage
Garage Spaces 2.0
Roof Type Other
Street Surface Asphalt,Concrete,Gravel
Private Pool No
Building
Lot Description Subdivision Lot
Faces North
Story 1
Foundation Slab
Lot Size Range 1 Up to 2 Acres
Builder Name Miles Construction
Sewer Septic Tank
Structure Type Stone,Wood
New Construction No
Schools
Elementary Schools Green Prairie Elementary School
Middle Schools Wellborn Middle School
High Schools A & M Consolidated High School
School District 153 - College Station
Others
HOA Fee Include Grounds,Other
Senior Community No
Restrictions Deed Restrictions
Tax ID 395413
Acceptable Financing Cash Sale, Conventional, Investor, USDA Loan, VA
Tax Rate 1.6301
Disclosures Sellers Disclosure
Listing Terms Cash Sale, Conventional, Investor, USDA Loan, VA
Financing Cash Sale,Conventional,Investor,USDA Loan,VA
Special Listing Condition Sellers Disclosure
Read Less

Bought with Non MLS Office
GET MORE INFORMATION




