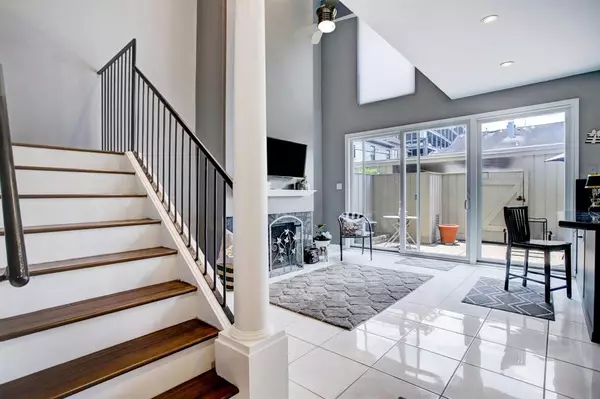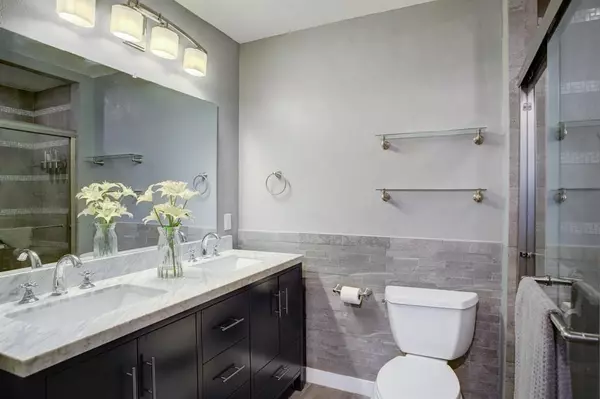For more information regarding the value of a property, please contact us for a free consultation.
5804 Lynbrook DR #73 Houston, TX 77057
Want to know what your home might be worth? Contact us for a FREE valuation!

Our team is ready to help you sell your home for the highest possible price ASAP
Key Details
Property Type Townhouse
Sub Type Townhouse
Listing Status Sold
Purchase Type For Sale
Square Footage 1,855 sqft
Price per Sqft $169
Subdivision Tanglegrove T/H Condo
MLS Listing ID 76261058
Sold Date 08/31/23
Style Traditional
Bedrooms 2
Full Baths 2
Half Baths 1
HOA Fees $535/mo
Year Built 1973
Annual Tax Amount $5,982
Tax Year 2022
Lot Size 12.131 Acres
Property Description
New Price! Located in highly sought after Tanglegrove, this home is in a quiet central location within the community. Stainless steel Samsung appliances and fixtures. Washer/Dryer included. NEW AC condenser June 2023! Anderson sliding doors and windows with plantation shutters. Full house plumbing with Ace Duraflo System in 2018. Electrical brought up to code w/CO/LAR connections 2023 all new receptacles/switches. Bamboo wood floors upstairs and tile floors downstairs that keep cool in the summer. Two free-standing electric fireplaces and a gas log fireplace in the two-story den open to the kitchen. Understairs walk-in closet is an extra/bonus for seasonal items. Located near many restaurants/coffee shops and easy access to walking and biking trails. Wide carport will accommodate your SUV or TRUCK plus a single garage for 2nd car. HOA covers water, sewer, trash, exterior front yard maintenance, exterior insurance, cable, clubhouse, 2 pool areas & a children's play area.
Location
State TX
County Harris
Area Galleria
Rooms
Bedroom Description 2 Primary Bedrooms,All Bedrooms Up,En-Suite Bath,Primary Bed - 2nd Floor,Walk-In Closet
Other Rooms Den, Formal Dining, Formal Living, Kitchen/Dining Combo, Living Area - 1st Floor, Utility Room in House
Master Bathroom Half Bath, Primary Bath: Shower Only
Kitchen Breakfast Bar, Kitchen open to Family Room, Pantry
Interior
Interior Features Crown Molding, Drapes/Curtains/Window Cover, Fire/Smoke Alarm, High Ceiling, Open Ceiling, Refrigerator Included, Wet Bar
Heating Central Electric
Cooling Central Electric
Flooring Bamboo, Tile
Fireplaces Number 1
Appliance Dryer Included, Refrigerator, Washer Included
Laundry Utility Rm in House
Exterior
Exterior Feature Clubhouse, Front Green Space, Patio/Deck, Private Driveway, Sprinkler System
Parking Features Detached Garage
Garage Spaces 1.0
Roof Type Composition
Street Surface Concrete,Curbs,Gutters
Private Pool No
Building
Faces North
Story 2
Unit Location Courtyard
Entry Level Levels 1 and 2
Foundation Slab
Sewer Public Sewer
Water Public Water
Structure Type Brick,Cement Board,Wood
New Construction No
Schools
Elementary Schools Briargrove Elementary School
Middle Schools Tanglewood Middle School
High Schools Wisdom High School
School District 27 - Houston
Others
HOA Fee Include Cable TV,Clubhouse,Exterior Building,Grounds,Insurance,Recreational Facilities,Water and Sewer
Senior Community No
Tax ID 108-296-000-0002
Energy Description Ceiling Fans,Digital Program Thermostat,Insulated/Low-E windows,North/South Exposure
Acceptable Financing Cash Sale, Conventional
Tax Rate 2.2019
Disclosures Sellers Disclosure
Listing Terms Cash Sale, Conventional
Financing Cash Sale,Conventional
Special Listing Condition Sellers Disclosure
Read Less

Bought with Prime Realty Group
GET MORE INFORMATION




