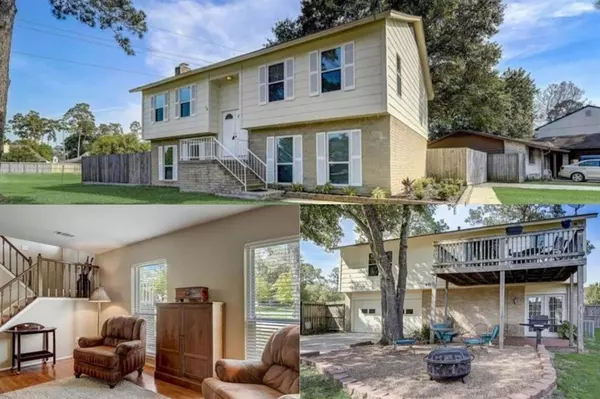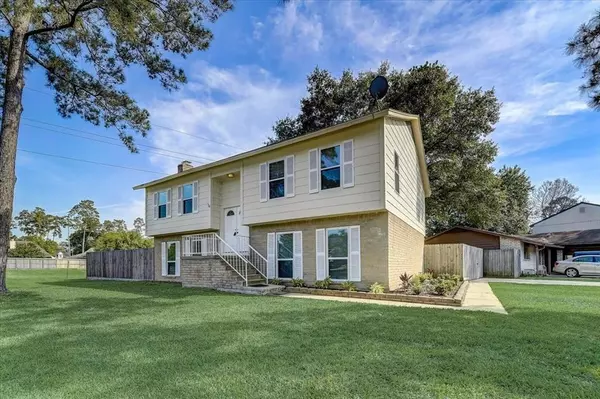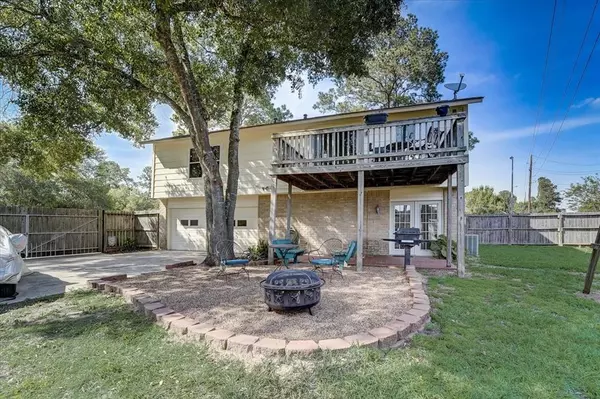For more information regarding the value of a property, please contact us for a free consultation.
14903 Cypress Falls DR Cypress, TX 77429
Want to know what your home might be worth? Contact us for a FREE valuation!

Our team is ready to help you sell your home for the highest possible price ASAP
Key Details
Property Type Single Family Home
Listing Status Sold
Purchase Type For Sale
Square Footage 2,075 sqft
Price per Sqft $130
Subdivision Fairwood Sec 01
MLS Listing ID 32928660
Sold Date 08/30/23
Style Ranch,Split Level,Traditional
Bedrooms 4
Full Baths 2
HOA Fees $35/ann
HOA Y/N 1
Year Built 1979
Annual Tax Amount $5,670
Tax Year 2022
Lot Size 7,076 Sqft
Acres 0.1624
Property Description
Split floor plan home located in the Beautiful Fairwood subdivision in Cypress this home has assigned the most top rated schools in the Cy Fair school district, close to shops, restaurants and parks, upgraded kitchen counters newly install carpet in all the bedrooms floor plank recently installed though the house,2 living areas perfect to entertain and spend a relaxing time with family and friends, Owner's retreat located at the 1st floor for privacy ,BIG rooms, WI Closets,Huge corner lot nice and a long driveway plenty of parking space,Updated double panel windows,HVAC replaced in 2019 a/c ducks clean,2 car garage has extra space that is currently used as a shop perfect space for the handyman in you or used as extra storage,Easy access to HWY 290, 99 and 249.This property is delightful to your eyes. Just imagine spending your Sundays chilling and relaxing at this big backyard surrounded by mature trees. schedule your private showing today and feel the peace this home has to offer.
Location
State TX
County Harris
Area Cypress North
Rooms
Bedroom Description 1 Bedroom Down - Not Primary BR,Primary Bed - 1st Floor
Other Rooms 1 Living Area, Breakfast Room, Family Room, Formal Dining, Kitchen/Dining Combo, Living Area - 1st Floor, Living Area - 2nd Floor
Master Bathroom Primary Bath: Tub/Shower Combo, Secondary Bath(s): Tub/Shower Combo
Kitchen Breakfast Bar, Pantry, Walk-in Pantry
Interior
Interior Features Balcony, Refrigerator Included, Split Level
Heating Central Gas
Cooling Central Electric
Flooring Laminate, Tile, Vinyl
Fireplaces Number 1
Fireplaces Type Freestanding, Gas Connections, Wood Burning Fireplace
Exterior
Exterior Feature Back Yard, Back Yard Fenced, Balcony, Covered Patio/Deck, Exterior Gas Connection, Fully Fenced, Patio/Deck, Workshop
Parking Features Attached Garage
Garage Spaces 2.0
Garage Description Double-Wide Driveway
Roof Type Composition
Street Surface Asphalt,Concrete
Private Pool No
Building
Lot Description Corner
Story 2
Foundation Slab
Lot Size Range 0 Up To 1/4 Acre
Sewer Public Sewer
Water Public Water
Structure Type Brick,Wood
New Construction No
Schools
Elementary Schools Black Elementary School (Cypress-Fairbanks)
Middle Schools Hamilton Middle School (Cypress-Fairbanks)
High Schools Cy-Fair High School
School District 13 - Cypress-Fairbanks
Others
Senior Community No
Restrictions Deed Restrictions
Tax ID 110-560-000-0016
Ownership Full Ownership
Acceptable Financing Cash Sale, Conventional, FHA, VA
Tax Rate 2.7693
Disclosures Other Disclosures
Listing Terms Cash Sale, Conventional, FHA, VA
Financing Cash Sale,Conventional,FHA,VA
Special Listing Condition Other Disclosures
Read Less

Bought with eXp Realty, LLC
GET MORE INFORMATION




