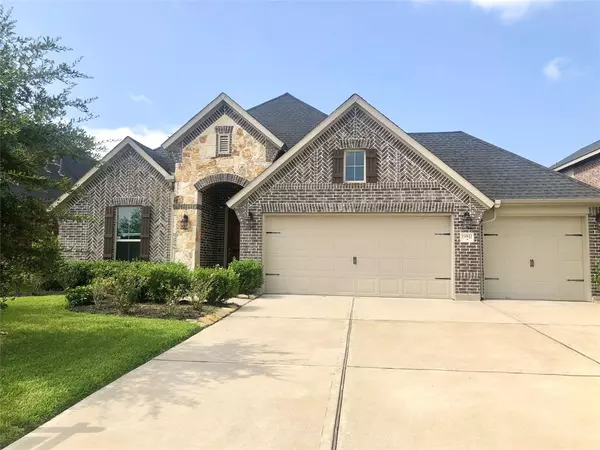For more information regarding the value of a property, please contact us for a free consultation.
19811 Sonterra LN Richmond, TX 77407
Want to know what your home might be worth? Contact us for a FREE valuation!

Our team is ready to help you sell your home for the highest possible price ASAP
Key Details
Property Type Single Family Home
Listing Status Sold
Purchase Type For Sale
Square Footage 2,523 sqft
Price per Sqft $178
Subdivision Grand Mission Estates
MLS Listing ID 85235671
Sold Date 08/28/23
Style Contemporary/Modern
Bedrooms 4
Full Baths 3
HOA Fees $87/ann
HOA Y/N 1
Year Built 2018
Annual Tax Amount $9,243
Tax Year 2022
Lot Size 7,928 Sqft
Acres 0.182
Property Description
This rare find one story floor plan has everything to offer everyone from to everyone in-between. Primary bedroom, offering privacy and an updated bathroom with an amazing spa-like shower and oversized soaking tub, is separate from the 3 secondary bedrooms all with walk-in closets. This open concept features a living room with beautiful fireplace mantle, huge study/flex room, and a mudroom. The kitchen is complete with a large island and walk-in pantry. The back yard patio and outdoor kitchen is perfect for grilling with plenty of space for dining and entertainment. The third car garage is great for an additional vehicle or highly sought after storage space. Fully owned solar panels will help keep your utilities cost down as well. Annual HOA fees include access to 2 community pools and a recreation center and fitness room. Come see this beautiful home today.
Location
State TX
County Fort Bend
Community Grand Mission
Area Fort Bend County North/Richmond
Rooms
Bedroom Description All Bedrooms Down
Other Rooms Family Room, Home Office/Study
Master Bathroom Disabled Access, Primary Bath: Jetted Tub, Primary Bath: Separate Shower, Primary Bath: Soaking Tub
Den/Bedroom Plus 4
Kitchen Kitchen open to Family Room, Walk-in Pantry
Interior
Heating Central Gas
Cooling Central Electric
Flooring Carpet, Tile
Fireplaces Number 1
Fireplaces Type Gaslog Fireplace
Exterior
Exterior Feature Back Yard, Back Yard Fenced, Covered Patio/Deck, Fully Fenced, Patio/Deck, Sprinkler System
Parking Features Attached Garage
Garage Spaces 3.0
Roof Type Composition
Street Surface Asphalt,Concrete
Private Pool No
Building
Lot Description Subdivision Lot
Faces East
Story 1
Foundation Slab
Lot Size Range 0 Up To 1/4 Acre
Builder Name Plantation Homes
Water Water District
Structure Type Brick
New Construction No
Schools
Elementary Schools Seguin Elementary (Fort Bend)
Middle Schools Crockett Middle School (Fort Bend)
High Schools Bush High School
School District 19 - Fort Bend
Others
HOA Fee Include Clubhouse,Other,Recreational Facilities
Senior Community No
Restrictions Deed Restrictions,Restricted
Tax ID 3528-18-002-0320-907
Ownership Full Ownership
Energy Description Energy Star/CFL/LED Lights,High-Efficiency HVAC,HVAC>13 SEER,Insulated/Low-E windows,Insulation - Batt,Insulation - Blown Fiberglass,Radiant Attic Barrier,Solar PV Electric Panels
Acceptable Financing Cash Sale, Conventional, FHA, VA
Tax Rate 2.6019
Disclosures Mud, Sellers Disclosure
Green/Energy Cert Energy Star Qualified Home, Environments for Living, Home Energy Rating/HERS
Listing Terms Cash Sale, Conventional, FHA, VA
Financing Cash Sale,Conventional,FHA,VA
Special Listing Condition Mud, Sellers Disclosure
Read Less

Bought with Maxima Realty
GET MORE INFORMATION




